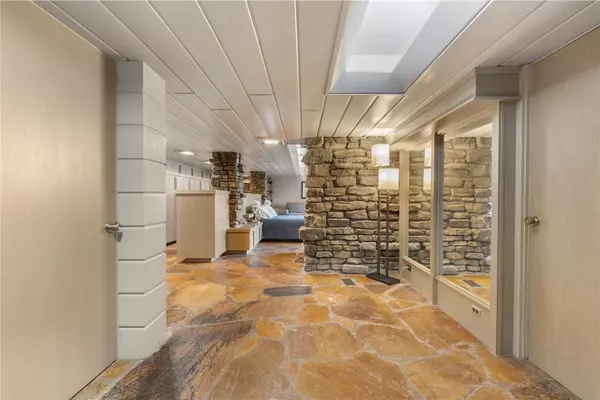$525,000
$525,000
For more information regarding the value of a property, please contact us for a free consultation.
1520 W Park Ave Harrison, AR 72601
4 Beds
4 Baths
2,829 SqFt
Key Details
Sold Price $525,000
Property Type Single Family Home
Sub Type Single Family Residence
Listing Status Sold
Purchase Type For Sale
Square Footage 2,829 sqft
Price per Sqft $185
Subdivision Robinwood Add
MLS Listing ID 1289372
Sold Date 12/18/24
Style Contemporary,Other
Bedrooms 4
Full Baths 4
Construction Status 25 Years or older
HOA Y/N No
Year Built 1963
Annual Tax Amount $3,583
Lot Size 1.030 Acres
Acres 1.03
Lot Dimensions 1.03 acres M/L
Property Description
This stunning contemporary home designed by renowned architect, E Fay Jones, designed and built for the Nance family in 1961-62, features 4 bedrooms and 4 full baths, 3 stone fireplaces, stone floors and a beautiful in-ground salt water pool. The kitchen has been updated with new quartz countertops, a deep chefs stainless sink and KitchenAid appliances. The bedroom wing features all new cork flooring, new paint and cellular shades. The fourth bedroom and bath are located in the daylight, walk-out basement which leads you directly to the pool area. Enjoy expansive windows to capture natural light (custom cellular shades for privacy) and a large private yard--over 1 acre. There's an abundance of room for entertaining, not only inside the home but also on the expansive terrace. At night, energy efficient LED lighting casts a gentle glow over the property highlighting its lush exteriors. This home is a place to live and thrive!
Original house plans convey. Visit the E Fay Jones website at https://fayjones.uark.edu.
Location
State AR
County Boone
Community Robinwood Add
Zoning N
Direction From downtown square, turn R onto Stephenson Ave, keep left on Stephenson Ave for .6 mile. Turn L on Normandy St., go .1 mile. Turn R onto W. Park Ave for .1 mile. House on left.
Rooms
Basement Full, Finished, Walk-Out Access
Interior
Interior Features Cathedral Ceiling(s), None, Other, Pantry, Quartz Counters, Walk-In Closet(s)
Heating Central, Gas
Cooling Central Air
Flooring Cork, Ceramic Tile
Fireplaces Number 3
Fireplaces Type Gas Log, Gas Starter, Wood Burning
Fireplace Yes
Window Features Single Pane,Blinds
Appliance Dryer, Dishwasher, Electric Oven, Gas Cooktop, Disposal, Gas Water Heater, Microwave, Other, Refrigerator, See Remarks, Washer
Laundry Washer Hookup, Dryer Hookup
Exterior
Exterior Feature Concrete Driveway
Fence Partial, Privacy, Wood
Pool In Ground, Private, Salt Water
Community Features Near Hospital, Near Schools, Park, Shopping
Utilities Available Electricity Available, Natural Gas Available, Sewer Available, Water Available
Waterfront Description None
Roof Type Asphalt,Shingle
Street Surface Paved
Porch Covered, Deck, Patio
Road Frontage Public Road
Private Pool true
Building
Lot Description Cleared, Landscaped, Near Park, Subdivision
Story 2
Foundation Slab
Water Public
Architectural Style Contemporary, Other
Level or Stories Two
Additional Building None
Structure Type Masonite,Concrete
New Construction No
Construction Status 25 Years or older
Schools
School District Harrison
Others
Special Listing Condition None
Read Less
Want to know what your home might be worth? Contact us for a FREE valuation!

Our team is ready to help you sell your home for the highest possible price ASAP
Bought with Jerry Jackson Realty





