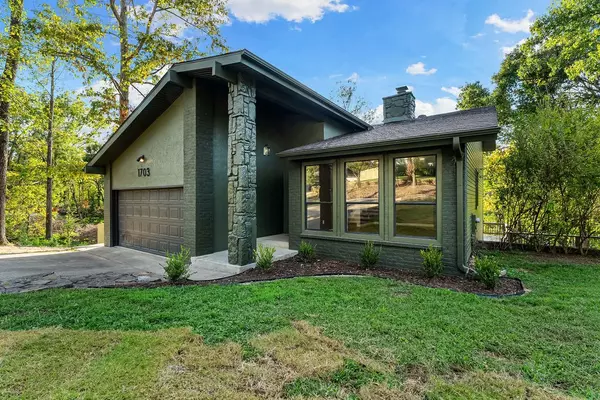$530,000
$535,000
0.9%For more information regarding the value of a property, please contact us for a free consultation.
1703 Kimberly Pl Bentonville, AR 72712
3 Beds
3 Baths
1,783 SqFt
Key Details
Sold Price $530,000
Property Type Single Family Home
Sub Type Single Family Residence
Listing Status Sold
Purchase Type For Sale
Square Footage 1,783 sqft
Price per Sqft $297
Subdivision Sherrill Heights Bentonville
MLS Listing ID 1286772
Sold Date 11/21/24
Style Split Level
Bedrooms 3
Full Baths 2
Half Baths 1
Construction Status 25 Years or older
HOA Y/N No
Year Built 1990
Annual Tax Amount $1,788
Lot Size 0.490 Acres
Acres 0.49
Property Description
With the new trail steps from your backdoor and the downtown Bentonville square only 2 miles away, this split level 3 Bed/2.5 Bath home's location is hard to beat. A fresh remodel with new floors, new paint, new countertops, new fence, new fixtures, and so much more makes this home a turn key option for its new owner. Nestled in a neighborhood with mature trees and lovely typography, this is not a cookie cutter house, but something with an exciting and unique personality. Upon entering the front door, this split level home begins with a large living room to your right. From there, stairs will lead down to a second living room with real wood fireplace and kitchen or upstairs to the three bedrooms. Enjoy the outdoors sitting on one of the back decks. Or jump on your bike and head north to the trails of Bella Vista or to the south to the Bentonville square. Look at the pictures, ask for the video link, or schedule your own private showing today.
Location
State AR
County Benton
Community Sherrill Heights Bentonville
Zoning N
Direction Merge onto I-49 N toward and take exit 91 for US 71 N toward Bentonville/Bella Vis 0.3 mi, Keep left at the fork to continue toward US-71 BUS S 0 mi, Slight left onto US-71 BUS S 1.7 mi, Turn left onto Bella Vista Rd 0 mi, Turn left onto Kimberly PlDestination will be on the left 0.1 mi. Look for sign in yard
Rooms
Basement Crawl Space
Interior
Interior Features Attic, Ceiling Fan(s), Eat-in Kitchen, Quartz Counters, Wood Burning Stove, Multiple Living Areas
Heating Gas
Cooling Central Air, Electric
Flooring Carpet, Ceramic Tile, Laminate, Simulated Wood, Vinyl
Fireplaces Number 1
Fireplaces Type Living Room, Wood Burning Stove
Fireplace Yes
Appliance Dishwasher, Electric Cooktop, Electric Oven, Electric Water Heater, Disposal, ENERGY STAR Qualified Appliances
Laundry Washer Hookup, Dryer Hookup
Exterior
Exterior Feature Concrete Driveway
Parking Features Attached
Fence Fenced, Privacy, Wood
Community Features Near Hospital, Near Schools, Park, Shopping, Trails/Paths
Utilities Available Cable Available, Electricity Available, Natural Gas Available, High Speed Internet Available, Sewer Available, Water Available
Waterfront Description None
Roof Type Architectural,Shingle
Porch Deck
Road Frontage Public Road
Garage Yes
Building
Lot Description Near Park, Subdivision
Foundation Crawlspace
Sewer Public Sewer
Water Public
Architectural Style Split Level
Level or Stories Multi/Split
Additional Building None
Structure Type Brick,Block,Concrete,Rock,Stucco,Vinyl Siding
New Construction No
Construction Status 25 Years or older
Schools
School District Bentonville
Others
Security Features Smoke Detector(s)
Read Less
Want to know what your home might be worth? Contact us for a FREE valuation!

Our team is ready to help you sell your home for the highest possible price ASAP
Bought with Engel & Volkers Bentonville





