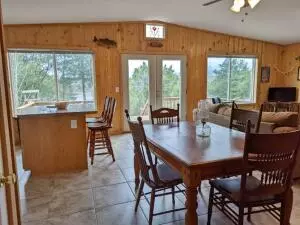$250,000
$230,000
8.7%For more information regarding the value of a property, please contact us for a free consultation.
1951 MC 8025 Peel, AR 72668
3 Beds
1 Bath
1,248 SqFt
Key Details
Sold Price $250,000
Property Type Single Family Home
Sub Type Residential
Listing Status Sold
Purchase Type For Sale
Square Footage 1,248 sqft
Price per Sqft $200
MLS Listing ID H145297
Sold Date 07/08/22
Style Ranch
Bedrooms 3
Full Baths 1
Construction Status Resale (less than 25 years old)
HOA Y/N No
Lot Size 8.750 Acres
Acres 8.75
Property Description
Privacy abounds with this unique lakefront property that truly has it all. It's almost like you own your own private cove with approx. 900' of Bull Shoals Lake Corps frontage! 8.75 acres m/l with an easy walk down to the lake & a wonderful view of the cove. This one's coming furnished & ready to start the Air Bnb or you can just move right in without bringing your furniture. You'll love the view from the living room loaded with glass or from the 12' x 23' front deck. There's also a covered 35'6'' x 9'6'' side deck. Home has a 1 car carport and a 24' x 24' detached garage/shop with 11' x 24' lean to. Don't let this one slip through your fingers. All #s are approximate. Check out the Virtual tour link. https://photos.app.goo.gl/rWyNJocpmkKHGHQX6
Location
State AR
County Marion
Zoning N
Direction From Peel, take Hwy. 125 N approx 2 mi to R on MC 8025, approx. 100 yards stay L at first fork, follow road approx 2 mi to gate on R. It's the first drive on R after red gate w/ ''Private Prop'' sign.
Rooms
Basement Crawl Space
Interior
Interior Features Ceiling Fan(s), Cathedral Ceiling(s)
Heating Central, Heat Pump
Cooling Central Air, Heat Pump
Window Features Blinds
Appliance Electric Water Heater, Gas Range, Refrigerator
Exterior
Exterior Feature Concrete Driveway
Utilities Available Septic Available, Water Available
View Y/N Yes
View Lake
Roof Type Metal
Street Surface Dirt
Porch Deck
Building
Lot Description Wooded
Foundation Crawlspace
Sewer Septic Tank
Water Well
Architectural Style Ranch
Additional Building Outbuilding
Structure Type Vinyl Siding
Construction Status Resale (less than 25 years old)
Schools
School District Yellville-Summit
Read Less
Want to know what your home might be worth? Contact us for a FREE valuation!

Our team is ready to help you sell your home for the highest possible price ASAP
Bought with NON-MEMBER





