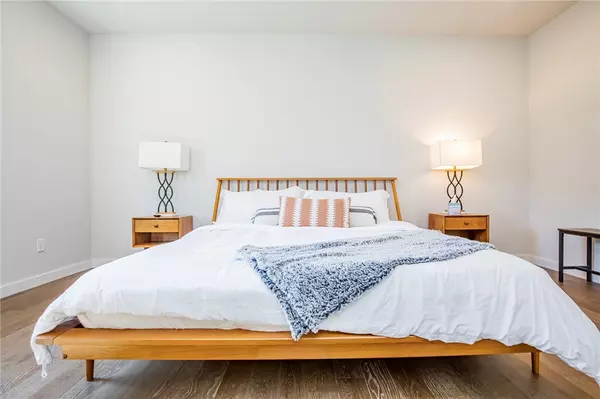$375,000
$385,000
2.6%For more information regarding the value of a property, please contact us for a free consultation.
39 Hollow Way Dr Bella Vista, AR 72715
3 Beds
2 Baths
1,823 SqFt
Key Details
Sold Price $375,000
Property Type Single Family Home
Sub Type Single Family Residence
Listing Status Sold
Purchase Type For Sale
Square Footage 1,823 sqft
Price per Sqft $205
Subdivision Avondale Sub 2 Bvv
MLS Listing ID 1273826
Sold Date 06/28/24
Bedrooms 3
Full Baths 2
Construction Status Resale (less than 25 years old)
HOA Y/N No
Year Built 2023
Annual Tax Amount $50
Lot Size 0.340 Acres
Acres 0.34
Property Description
This 2023 build is a stylish dream of a floorplan in an even dreamier location. Bonus - it's a current BNB and comes fully-furnished! It's just down the street from Lake Avalon, 5 minutes to Lake Windsor and Tanyard Creek Nature Trail, less than 10 minutes from grocery shopping & restaurants. Zoned for Bentonville Schools, it's an easy 20 minute drive into the city. Open-concept common room is huge and constantly bathed in natural light from the many east and west facing windows. There's dedicated space for a dining area and a stylish floor-to-ceiling gas fireplace with built-ins plus a TV mount in the living area. The kitchen is the real show-stopper here - bar seating at the sleek island, black tile backsplash, stainless steel appliances, and tons of storage. Elevate your morning coffee experience on the east-facing covered and ventilated patio overlooking the spacious yard. The 3 bedrooms are comfortably large, and the primary has a walk-in tile shower, double vanity, private toilet space, and huge closet.
Location
State AR
County Benton
Community Avondale Sub 2 Bvv
Zoning N
Direction Head northwest on I-49 N. Take exit 99 for AR-72. Keep right at the fork and merge onto AR-72 W. Turn right onto AR-279 N. Turn right onto Cooper Rd. Turn right onto Hollow Way Dr. Home is on the left
Body of Water Lake Avalon
Rooms
Basement Crawl Space
Interior
Interior Features Attic, Built-in Features, Ceiling Fan(s), Eat-in Kitchen, Granite Counters, Pantry, Programmable Thermostat, Split Bedrooms, Walk-In Closet(s), Wood Burning Stove
Heating Central, Electric
Cooling Central Air
Flooring Carpet, Laminate, Simulated Wood
Fireplaces Number 1
Fireplaces Type Family Room, Gas Log
Fireplace Yes
Window Features Blinds,Drapes
Appliance Counter Top, Dryer, Dishwasher, Electric Cooktop, Electric Oven, Electric Water Heater, Disposal, Microwave, Refrigerator, Washer, Plumbed For Ice Maker
Laundry Washer Hookup, Dryer Hookup
Exterior
Exterior Feature Concrete Driveway
Parking Features Attached
Fence None
Pool Community
Community Features Near Fire Station, Near Hospital, Park, Pool, Shopping, Trails/Paths
Utilities Available Electricity Available, Propane, Septic Available, Water Available
View Y/N Yes
View Lake
Roof Type Architectural,Shingle
Porch Covered, Deck
Road Frontage Public Road
Garage Yes
Building
Lot Description City Lot, Near Park, Subdivision
Story 1
Foundation Block, Crawlspace, Slab
Sewer Septic Tank
Water Public
Level or Stories One
Additional Building None
Structure Type Aluminum Siding,Brick
New Construction No
Construction Status Resale (less than 25 years old)
Schools
School District Bentonville
Others
Security Features Fire Alarm,Smoke Detector(s)
Special Listing Condition None
Read Less
Want to know what your home might be worth? Contact us for a FREE valuation!

Our team is ready to help you sell your home for the highest possible price ASAP
Bought with Coldwell Banker Harris McHaney & Faucette-Bentonvi





