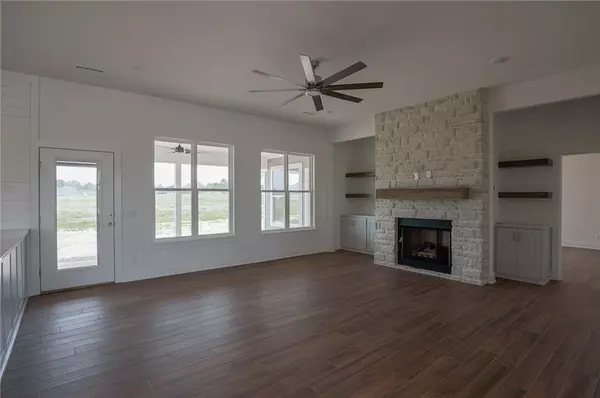$804,275
$839,000
4.1%For more information regarding the value of a property, please contact us for a free consultation.
13276 Jack McClure Rd Farmington, AR 72730
5 Beds
4 Baths
3,444 SqFt
Key Details
Sold Price $804,275
Property Type Single Family Home
Sub Type Single Family Residence
Listing Status Sold
Purchase Type For Sale
Square Footage 3,444 sqft
Price per Sqft $233
Subdivision M.R.S. Jack Mcclure
MLS Listing ID 1268939
Sold Date 06/17/24
Bedrooms 5
Full Baths 4
Construction Status New Construction
HOA Fees $20/ann
HOA Y/N No
Year Built 2023
Annual Tax Amount $4,293
Lot Size 3.000 Acres
Acres 3.0
Property Description
Introducing the perfect home for your family! This brand new 5 BR/4 BA, never lived in home is situated on a spacious 3-acre lot, offering your family privacy and room to roam. The open concept layout provides abundant natural light throughout and a cozy and inviting living room with fireplace plus beautiful luxury vinyl flooring and gorgeous finishes throughout. Owner's suite provides a cozy retreat featuring a soaking tub, shower and huge walk-in closet. Additional bedrooms are spacious , providing room for a growing family. The gourmet kitchen is fitted with top-of-the-line appliances and ample granite counter space. A "mother-in-law suite" provides separate living space for extended family or guests. Located just outside of the Farmington City Limits you will enjoy the easy access to Hwy 62 and restaurants, parks, businesses and more. Don't let your buyers miss this one!
Location
State AR
County Washington
Community M.R.S. Jack Mcclure
Zoning N
Direction From I-49 take Exit 62 and go west on Hwy7 62 through Farmington. Turn right at light on Bethel Blacktop Rd/CR 62, turn left on Little Elm Rd, turn right on Jack McClure Rd to property on the right.
Interior
Interior Features Attic, Built-in Features, Ceiling Fan(s), Eat-in Kitchen, Pantry, Split Bedrooms, See Remarks, Walk-In Closet(s)
Heating Central, Gas
Cooling Central Air, Electric
Flooring Vinyl
Fireplaces Number 1
Fireplaces Type Living Room
Fireplace Yes
Appliance Dishwasher, Disposal, Gas Range, Gas Water Heater, Microwave, Range Hood
Laundry Washer Hookup, Dryer Hookup
Exterior
Exterior Feature Concrete Driveway
Parking Features Attached
Fence None
Community Features Near Schools, Shopping
Utilities Available Electricity Available, Natural Gas Available, Septic Available, Water Available
Waterfront Description None
Roof Type Architectural,Shingle
Porch Covered, Porch
Road Frontage Public Road
Garage Yes
Building
Lot Description Subdivision
Story 1
Foundation Slab
Sewer Septic Tank
Water Public
Level or Stories One
Additional Building None
Structure Type Brick,Concrete
New Construction Yes
Construction Status New Construction
Schools
School District Farmington
Others
HOA Fee Include See Agent
Security Features Smoke Detector(s)
Special Listing Condition None
Read Less
Want to know what your home might be worth? Contact us for a FREE valuation!

Our team is ready to help you sell your home for the highest possible price ASAP
Bought with Crye-Leike REALTORS, Springdale





