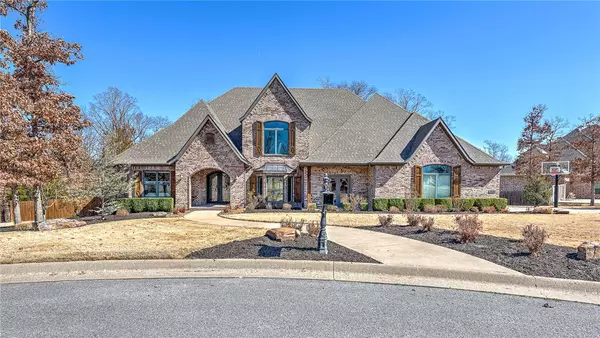$1,480,000
$1,539,000
3.8%For more information regarding the value of a property, please contact us for a free consultation.
1500 Gentilly Ct Centerton, AR 72719
5 Beds
5 Baths
5,396 SqFt
Key Details
Sold Price $1,480,000
Property Type Single Family Home
Sub Type Single Family Residence
Listing Status Sold
Purchase Type For Sale
Square Footage 5,396 sqft
Price per Sqft $274
Subdivision Versailles Sub Centerton
MLS Listing ID 1269193
Sold Date 06/12/24
Bedrooms 5
Full Baths 4
Half Baths 1
HOA Fees $50/ann
HOA Y/N No
Year Built 2016
Annual Tax Amount $10,059
Lot Size 1.420 Acres
Acres 1.42
Property Description
This stunning 5,396 square foot estate sits on a sprawling 1.42-acre lot. When you step inside you will discover a meticulously designed floor plan boasting 5 bedrooms and 4.5 baths. But the heart of this home is undoubtedly the chef's kitchen. Equipped with top-of-the-line appliances including a 6-burner Electrolux cooktop w/ pot filler, Electrolux professional refrigerator, Electrolux double ovens, a built-in ice maker, and Miele dishwasher, this kitchen is every chef's dream.
Entertainment knows no bounds with the upstairs presenting an array of captivating spaces including the highlight, a custom built golf simulation and media room, tucked away behind a secret door disguised as a bookshelf. All electronic equipment necessary for your virtual golfing adventures is included, ensuring immediate use for you and your guests.
The outdoors features a large heated gunite pool and a cozy firepit area. The back porch is a true retreat w/ a fireplace and built-in grill, creating the ultimate setting for entertaining.
Location
State AR
County Benton
Community Versailles Sub Centerton
Zoning N
Direction Hwy 72 to Versailles Blvd and enter Versailles subdivision. At dead end, turn left on Royal Avenue and then left on Le Chesney Drive. Gentilly is the first street on the left and is a cul-de-sac. House is on right.
Interior
Interior Features Attic, Built-in Features, Ceiling Fan(s), Eat-in Kitchen, Other, Walk-In Closet(s), Wired for Sound
Heating Central, Gas
Cooling Central Air, Electric
Flooring Carpet, Ceramic Tile, Wood
Fireplaces Number 2
Fireplaces Type Gas Log, Living Room, Outside
Fireplace Yes
Window Features Blinds
Appliance Double Oven, Dishwasher, Electric Oven, Electric Water Heater, Gas Cooktop, Disposal, Ice Maker, Microwave, Refrigerator, PlumbedForIce Maker
Laundry Washer Hookup, Dryer Hookup
Exterior
Exterior Feature Concrete Driveway
Parking Features Attached
Fence Back Yard
Pool Gunite, Heated, In Ground, Pool, Private
Community Features Curbs, Near Schools
Utilities Available Cable Available, Electricity Available, Natural Gas Available, Sewer Available, Water Available
Waterfront Description None
Roof Type Architectural,Shingle
Street Surface Paved
Porch Porch
Road Frontage Public Road
Garage Yes
Private Pool true
Building
Lot Description Cul-De-Sac, City Lot, Landscaped, Subdivision
Story 2
Foundation Slab
Sewer Public Sewer
Water Public
Level or Stories Two
Additional Building None
Structure Type Brick,Rock
New Construction No
Schools
School District Bentonville
Others
HOA Fee Include Association Management
Security Features Security System,Fire Sprinkler System,Smoke Detector(s)
Special Listing Condition None
Read Less
Want to know what your home might be worth? Contact us for a FREE valuation!

Our team is ready to help you sell your home for the highest possible price ASAP
Bought with Weichert, REALTORS Griffin Company Bentonville





