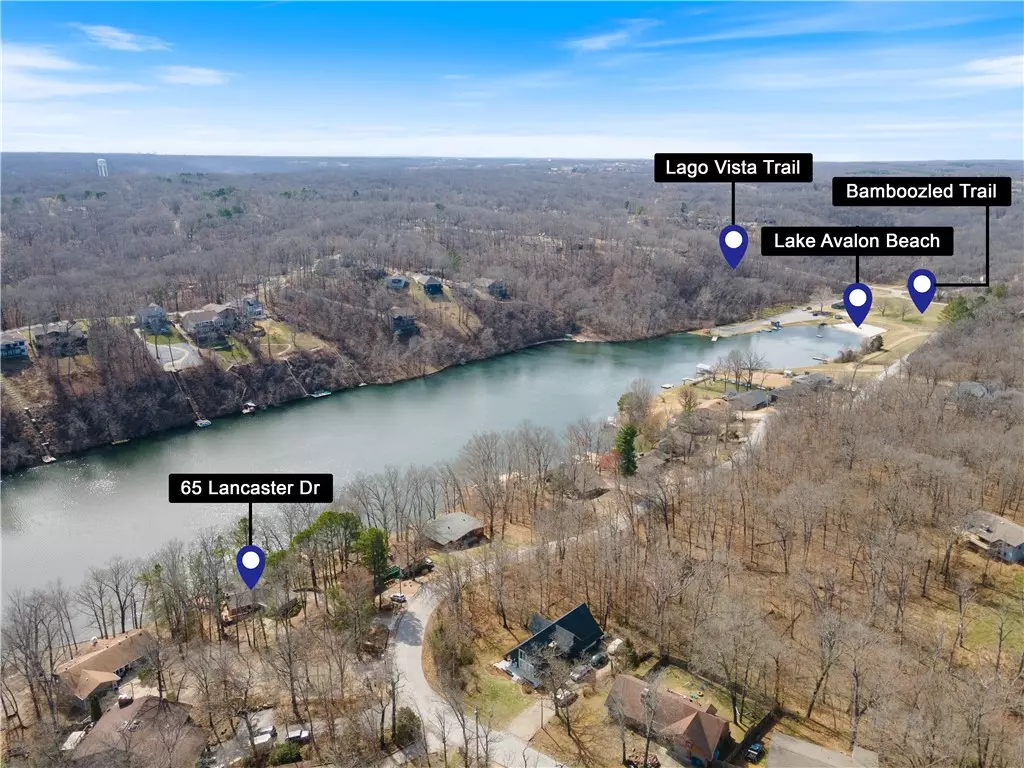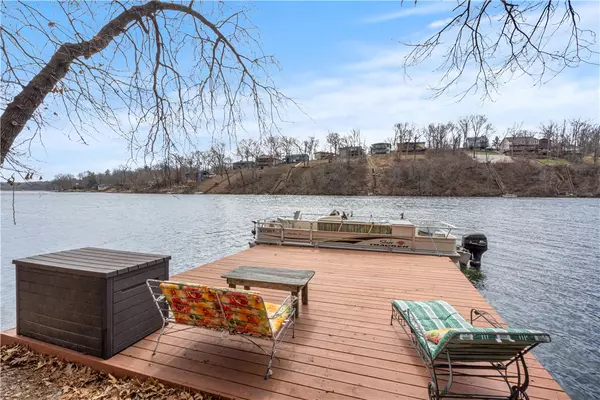$570,000
$598,000
4.7%For more information regarding the value of a property, please contact us for a free consultation.
65 Lancaster Dr Bella Vista, AR 72715
2 Beds
2 Baths
2,109 SqFt
Key Details
Sold Price $570,000
Property Type Single Family Home
Sub Type Single Family Residence
Listing Status Sold
Purchase Type For Sale
Square Footage 2,109 sqft
Price per Sqft $270
Subdivision Avondale Sub 2 Bvv
MLS Listing ID 1256504
Sold Date 05/31/24
Style Contemporary
Bedrooms 2
Full Baths 2
HOA Fees $40/mo
HOA Y/N No
Year Built 1973
Annual Tax Amount $2,873
Lot Size 0.470 Acres
Acres 0.47
Lot Dimensions 65x287x135x195
Property Description
Lake Avalon is largest no-wake lake, perfect for fishing, swimming, kayaking, or paddle-boarding -132' of frontage on main part of lake - delightful treed lot with lots of deck areas to enjoy the breeze - great flexible floor plan in this stone and vinyl home - curved stone fireplace in living room - lots of windows - custom eat-in kitchen with pantry, drawers, pull-outs, soft close, slide outs etc - dining overlooking the lake - bedroom, den and bath on main level - lower level has large family room with fireplace and window seats, office area, large primary bedroom, bath has walk-in shower and dual vanities, large closet and laundry with sink - dual fuel heat pump - not your normal floor plan - stone walls - oversized garage - split driveway plus parking/turn around area - steps to lake where you can enjoy a picnic area, firepit and large dock - just up the hill from Lake Avalon Beach - lots of personal details add to the welcoming feel of this home - brand new roof - also new septic tank and septic tank pump -
Location
State AR
County Benton
Community Avondale Sub 2 Bvv
Zoning N
Direction from 71 and 340/Lancashire Blvd - go west to right on Camden - right on Lancaster, additional right on Lancaster to house on right
Body of Water Lake Avalon
Rooms
Basement Walk-Out Access
Interior
Interior Features Built-in Features, Ceiling Fan(s), Cathedral Ceiling(s), Eat-in Kitchen, Walk-In Closet(s)
Heating Central, Ductless, Electric, Heat Pump
Cooling Central Air, Ductless, Electric, Heat Pump
Flooring Carpet, Ceramic Tile, Laminate
Fireplaces Number 2
Fireplaces Type Electric, Family Room, Living Room
Fireplace Yes
Window Features Double Pane Windows
Appliance Double Oven, Dryer, Dishwasher, Electric Range, Electric Water Heater, Microwave, Refrigerator, Range Hood, Washer
Laundry Washer Hookup, Dryer Hookup
Exterior
Exterior Feature Concrete Driveway
Parking Features Attached
Fence None
Pool Community
Community Features Clubhouse, Dock, Fitness, Playground, Pool, Recreation Area, Sauna, Tennis Court(s), Park, Trails/Paths
Utilities Available Cable Available, Electricity Available, Propane, Septic Available, Water Available
Waterfront Description Lake Front
Roof Type Architectural,Shingle
Street Surface Paved
Porch Covered, Deck
Road Frontage Public Road
Garage Yes
Building
Lot Description City Lot, Hardwood Trees, Near Park, Subdivision
Story 2
Foundation Block
Sewer Septic Tank
Water Public
Architectural Style Contemporary
Level or Stories Two
Additional Building None
Structure Type Rock,Vinyl Siding
New Construction No
Schools
School District Bentonville
Others
HOA Name Bella Vista Village
HOA Fee Include See Agent
Special Listing Condition None
Read Less
Want to know what your home might be worth? Contact us for a FREE valuation!

Our team is ready to help you sell your home for the highest possible price ASAP
Bought with Collier & Associates





