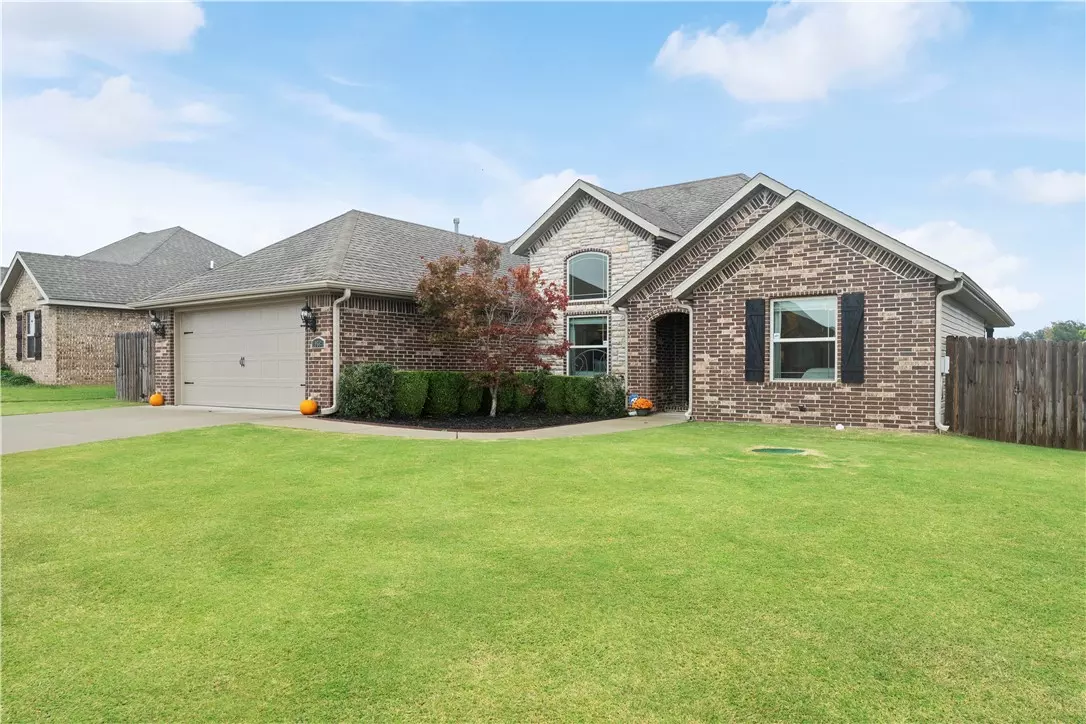$347,000
$355,000
2.3%For more information regarding the value of a property, please contact us for a free consultation.
958 Stone St Cave Springs, AR 72718
4 Beds
2 Baths
1,652 SqFt
Key Details
Sold Price $347,000
Property Type Single Family Home
Sub Type Single Family Residence
Listing Status Sold
Purchase Type For Sale
Square Footage 1,652 sqft
Price per Sqft $210
Subdivision Sand Spgs Sub Ph I Cave Spgs
MLS Listing ID 1259931
Sold Date 12/13/23
Bedrooms 4
Full Baths 2
HOA Y/N No
Year Built 2014
Annual Tax Amount $2,385
Lot Size 8,276 Sqft
Acres 0.19
Property Description
Discover the home you have been looking for in this 4-bed, 2-bath home located in Cave Springs. With easy access to all that NW Arkansas has to offer, this charming home offers a seamless blend of beauty and comfort. Impeccable finishes, spacious living, and a large back patio make it a standout choice. Beautiful wood floors showcase an open split floor plan, and a kitchen made for gatherings and memories. Don't miss the custom board and batten feature in the dining room, the pantry in the kitchen, or the beautiful granite countertops found throughout the home. If that weren't enough, the spacious Primary Suite boasts a bathroom offering a walk-in shower, along with a soaker tub, and a walk-in closet that leads directly into the laundry room, for well-thought-out convenience. With extras like central vacuum & updated lighting fixtures- You won't find many homes on the market like this one, so schedule your viewing appointment today!
Location
State AR
County Benton
Community Sand Spgs Sub Ph I Cave Spgs
Zoning N
Direction I-49 to Exit 78 on West Monroe Ave/Hwy 264, Turn left onto Clayton Rd, Left on Sand St., Right onto Stone St., the home is on your left.
Interior
Interior Features Attic, Ceiling Fan(s), Central Vacuum, Eat-in Kitchen, Granite Counters, Pantry, Programmable Thermostat, Split Bedrooms, Walk-In Closet(s)
Heating Central, Gas
Cooling Central Air, Electric
Flooring Carpet, Ceramic Tile, Wood
Fireplace No
Window Features Double Pane Windows,Blinds
Appliance Dishwasher, Electric Cooktop, Electric Oven, Electric Water Heater, Disposal, Microwave Hood Fan, Microwave, Smooth Cooktop, ENERGY STAR Qualified Appliances, Plumbed For Ice Maker
Laundry Washer Hookup, Dryer Hookup
Exterior
Exterior Feature Concrete Driveway
Parking Features Attached
Fence Back Yard, Partial, Privacy, Wood
Community Features Curbs, Sidewalks
Utilities Available Cable Available, Electricity Available, Natural Gas Available, Sewer Available, Septic Available, Water Available
Waterfront Description None
Roof Type Architectural,Shingle
Street Surface Paved
Porch Covered, Patio
Road Frontage Public Road
Garage Yes
Building
Lot Description City Lot, Landscaped, Level, Subdivision
Story 1
Foundation Slab
Sewer Public Sewer, Septic Tank
Water Public
Level or Stories One
Additional Building None
Structure Type Brick
New Construction No
Schools
School District Bentonville
Others
Security Features Security System,Smoke Detector(s)
Special Listing Condition None
Read Less
Want to know what your home might be worth? Contact us for a FREE valuation!

Our team is ready to help you sell your home for the highest possible price ASAP
Bought with Fathom Realty





