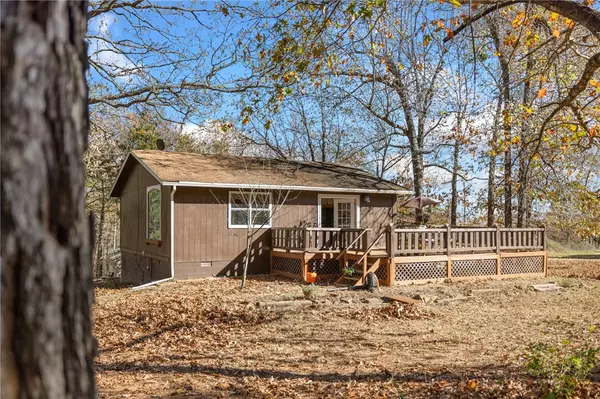$195,000
$210,000
7.1%For more information regarding the value of a property, please contact us for a free consultation.
3730 Breezy Ln Harrison, AR 72601
3 Beds
2 Baths
1,342 SqFt
Key Details
Sold Price $195,000
Property Type Single Family Home
Sub Type Single Family Residence
Listing Status Sold
Purchase Type For Sale
Square Footage 1,342 sqft
Price per Sqft $145
Subdivision Westwood Estate
MLS Listing ID 1291927
Sold Date 02/10/25
Style Ranch
Bedrooms 3
Full Baths 2
Construction Status 25 Years or older
HOA Y/N No
Year Built 1985
Annual Tax Amount $287
Lot Size 0.920 Acres
Acres 0.92
Property Sub-Type Single Family Residence
Property Description
Nestled among mature trees, this recently remodeled 3 bedroom, 2 bathroom home offers both comfort and convenience. With a generous 1342 square feet of living space (seller finished the basement), this residence is perfect for those wanting the peacefulness of the country with close proximity to town. Large new picture windows bathe the interior in sunlight. The living spaces feature new laminate flooring, as well as hardwood floors in the master bedroom area. The kitchen has new butcher block counter tops, a handy pantry, a bar with room to eat while you visit with the cook--and a custom rolling island!
Entertaining is a breeze with new French doors that open out to a stunning deck, ideal for outdoor dining or simply enjoying the sunset. The property boasts a raised garden bed and an assortment of fruit trees--imagine the joy of picking your own fruits right in your backyard! Additionally, there are 2 sheds offering ample storage or an extra area for hobbies. This home is ready for your family! Call today!
Location
State AR
County Boone
Community Westwood Estate
Zoning N
Direction From Harrison downtown square, south Main to R onto W. Central Ave. Turn L onto S. Pine St.(AR 7 south) toward Jasper for .8 miles. Keep R onto Wilson Ave (AR Hwy 43) for 2.1 miles. Turn L onto Hwy 43 S, drive 4 miles. Turn L onto Mountain Rd for .3 miles, then L again on Mountain Rd for .3 miles to L onto Breezy Ln, house on Left.
Rooms
Basement Partial, Walk-Out Access, Crawl Space
Interior
Interior Features Ceiling Fan(s), Eat-in Kitchen, None, Pantry, Walk-In Closet(s)
Heating Central
Cooling Central Air
Flooring Concrete, Laminate, Wood
Fireplaces Type Free Standing
Fireplace No
Window Features Double Pane Windows
Appliance Dryer, Dishwasher, Electric Water Heater, Gas Range, Refrigerator, Washer
Laundry Washer Hookup, Dryer Hookup
Exterior
Exterior Feature Gravel Driveway
Parking Features Attached
Fence None
Utilities Available Electricity Available, Propane, Phone Available, Septic Available, Water Available
Waterfront Description None
Roof Type Asphalt,Shingle
Porch Deck
Road Frontage County Road
Garage Yes
Building
Lot Description None, Outside City Limits
Story 2
Foundation Crawlspace
Sewer Septic Tank
Water Public
Architectural Style Ranch
Level or Stories Two
Additional Building None
Structure Type Masonite
New Construction No
Construction Status 25 Years or older
Schools
School District Harrison
Others
Special Listing Condition None
Read Less
Want to know what your home might be worth? Contact us for a FREE valuation!

Our team is ready to help you sell your home for the highest possible price ASAP
Bought with Selling726 Realty





