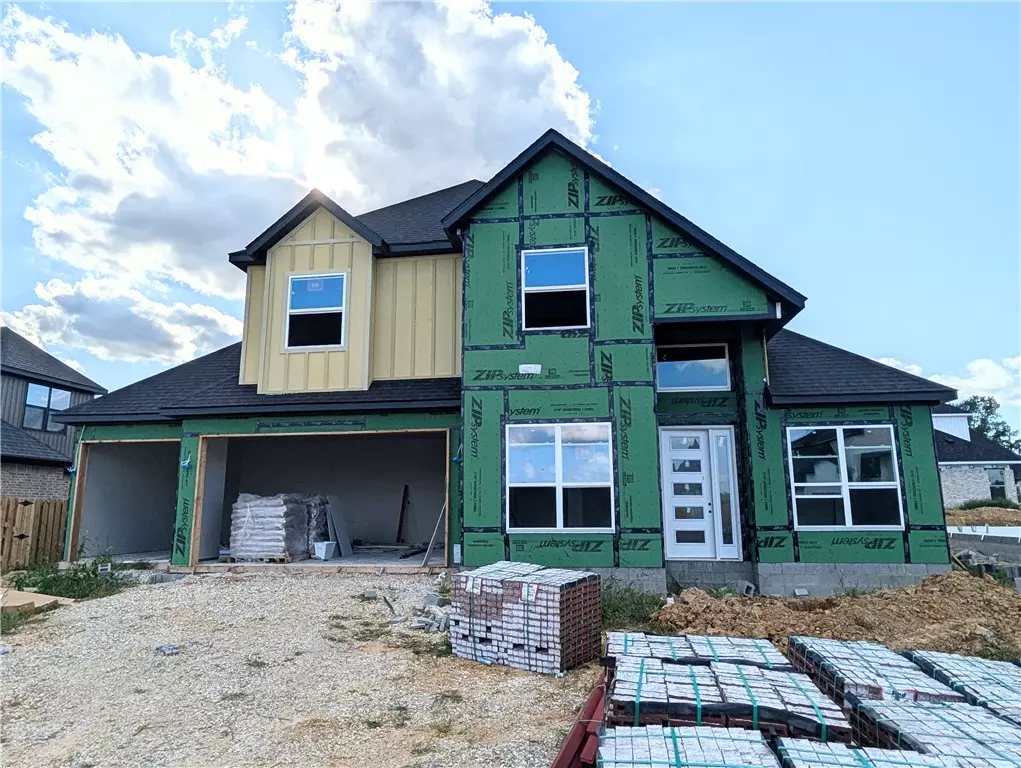$564,950
$564,950
For more information regarding the value of a property, please contact us for a free consultation.
350 Rainforest Loop Centerton, AR 72719
4 Beds
3 Baths
2,566 SqFt
Key Details
Sold Price $564,950
Property Type Single Family Home
Sub Type Single Family Residence
Listing Status Sold
Purchase Type For Sale
Square Footage 2,566 sqft
Price per Sqft $220
Subdivision Silver Leaf Estates Ph I Centerton
MLS Listing ID 1287159
Sold Date 01/23/25
Bedrooms 4
Full Baths 2
Half Baths 1
Construction Status New Construction
HOA Y/N No
Year Built 2024
Annual Tax Amount $1,236
Lot Size 7,405 Sqft
Acres 0.17
Property Sub-Type Single Family Residence
Property Description
Welcome To Your Next Home! Welcome To The Brand New Silver Leaf Estates Centerton w/ Future Amenities Such As Community Pond, Walking Trails, Pool And Clubhouse! This Gorgeous East Facing New Build Offers The Full Package And More With A Full Brick & Hardie (to be painted) Exterior, 3 Car Garage w/ Insulated Doors, Custom Cabinets, Quartz Countertops, Wood Flooring In The Main Living Area, Wood Treads On Stairs, Detailed Trim Work, Coffered Ceiling In The Primary, Upgraded Appliances, And So Much More! Living Area w/ Corner Fireplace + 22 Foot Ceilings Giving You A Grand Feel. Kitchen Offers Island/Bar Seating + Eat-in + Formal Dining, Along w/ A Butlers Area And Walk-in Pantry. Primary Suite w/ Spa Like Primary Bath Including A Full Custom Shower, Soaker Tub, Walk-in Closet. Secondary Guest Bed/Den At The Front Of The Home. Head Upstairs 2 Additional Secondary Beds + 2nd Full Bath. Covered Front Porch And Nice Back Patio w/ TV And Gas Grill Connections On Back Patio. Yard Will Be Fully Fenced.
Location
State AR
County Benton
Community Silver Leaf Estates Ph I Centerton
Zoning N
Direction From Hwy 102, S Onto Tycoon, E Onto Bush, N Onto Apollo, E Onto Bluestem, N Onto Rainforest.
Interior
Interior Features Ceiling Fan(s), Eat-in Kitchen, Granite Counters, Pantry, Split Bedrooms, See Remarks, Walk-In Closet(s)
Heating Central, Gas
Cooling Central Air
Flooring Carpet, Ceramic Tile, Luxury Vinyl, Luxury VinylPlank
Fireplaces Number 1
Fireplaces Type Gas Log, Living Room
Fireplace Yes
Window Features Blinds
Appliance Electric Water Heater, Gas Range, Microwave, Plumbed For Ice Maker
Laundry Washer Hookup, Dryer Hookup
Exterior
Exterior Feature Concrete Driveway
Parking Features Attached
Fence None
Community Features Near Schools, Park, Shopping
Utilities Available Cable Available, Electricity Available, Natural Gas Available, Sewer Available, Water Available
Waterfront Description None
Roof Type Architectural,Shingle
Street Surface Paved
Porch Covered, Patio
Road Frontage Public Road
Garage Yes
Building
Lot Description Near Park, Subdivision
Faces East
Story 2
Foundation Slab
Sewer Public Sewer
Water Public
Level or Stories Two
Additional Building None
Structure Type Brick,Vinyl Siding
New Construction Yes
Construction Status New Construction
Schools
School District Bentonville
Others
Security Features Smoke Detector(s)
Read Less
Want to know what your home might be worth? Contact us for a FREE valuation!

Our team is ready to help you sell your home for the highest possible price ASAP
Bought with Kaufmann Realty, LLC





