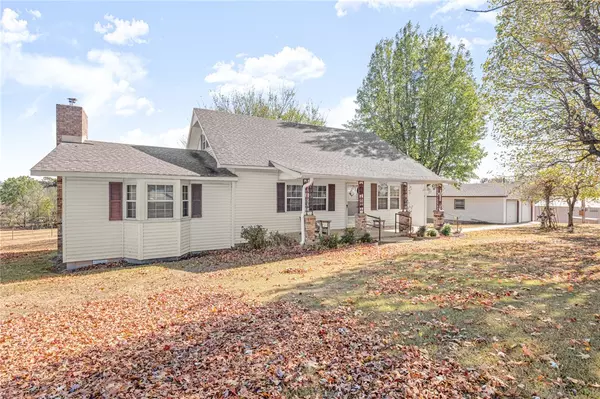$640,000
$650,000
1.5%For more information regarding the value of a property, please contact us for a free consultation.
1076 N Barrington Rd Tontitown, AR 72762
4 Beds
2 Baths
2,221 SqFt
Key Details
Sold Price $640,000
Property Type Single Family Home
Sub Type Single Family Residence
Listing Status Sold
Purchase Type For Sale
Square Footage 2,221 sqft
Price per Sqft $288
Subdivision 36-18-31-Tontitown Outlots
MLS Listing ID 1291056
Sold Date 12/23/24
Style Traditional
Bedrooms 4
Full Baths 2
Construction Status 25 Years or older
HOA Y/N No
Year Built 1920
Annual Tax Amount $1,458
Lot Size 5.100 Acres
Acres 5.1
Property Description
5 Acres of Prime Real Estate in Central Northwest Arkansas location! This property features a gorgeous 5.1 Acre parcel with a 2,221 SF home, detached 2 car garage & workshop, and a 2,000 SF insulated shop. Zoned agricultural this property has endless options for any buyer, whether you are looking to develop, hold investment property, or build your dream home on acreage, this site is ready for you! With public gas, sewer, water, and electric on site. The home was built in 1920s and has been very well maintained, featuring a spacious open living area, 2 bedrooms and one bath on main level and an additional 2 bedrooms and one bath on upper level. A cellar and well house add to the homestead charm. Conveniently located off Hwy 112, you have prime access to both North & South NWA. Future improvements include a roundabout at Barrington and 112 along with planned widening of 112. Don't miss out on this amazing opportunity!
Location
State AR
County Washington
Community 36-18-31-Tontitown Outlots
Zoning N
Direction From 112 heading south, property is at corner of Barrington Rd and Hwy 112.
Rooms
Basement None, Crawl Space
Interior
Interior Features Attic, Ceiling Fan(s), Eat-in Kitchen, None
Heating Central, Gas
Cooling Central Air, Electric, Window Unit(s)
Flooring Carpet, Ceramic Tile, Vinyl
Fireplaces Number 1
Fireplaces Type Living Room, Wood Burning
Fireplace Yes
Appliance Dishwasher, Gas Cooktop, Gas Water Heater, Microwave Hood Fan, Microwave
Laundry Washer Hookup, Dryer Hookup
Exterior
Exterior Feature Gravel Driveway
Parking Features Detached
Fence Fenced, Metal
Utilities Available Electricity Available, Natural Gas Available, Sewer Available, Water Available
Waterfront Description None
Roof Type Architectural,Shingle
Porch Covered, Deck, Patio, Porch
Road Frontage Public Road
Garage Yes
Building
Lot Description Cleared, Corner Lot, Not In Subdivision, None, Open Lot
Story 2
Foundation Crawlspace
Sewer Public Sewer
Water Public
Architectural Style Traditional
Level or Stories Two
Additional Building Outbuilding, Workshop
Structure Type Vinyl Siding
New Construction No
Construction Status 25 Years or older
Schools
School District Springdale
Others
Special Listing Condition None
Read Less
Want to know what your home might be worth? Contact us for a FREE valuation!

Our team is ready to help you sell your home for the highest possible price ASAP
Bought with Lindsey & Associates Inc





