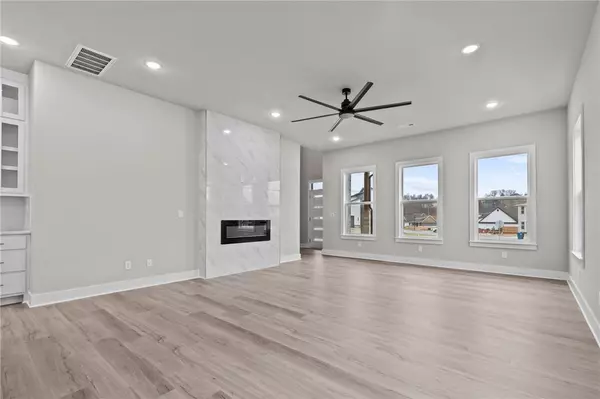$584,500
$584,500
For more information regarding the value of a property, please contact us for a free consultation.
1321 Bunker Dr Pea Ridge, AR 72751
4 Beds
3 Baths
2,812 SqFt
Key Details
Sold Price $584,500
Property Type Single Family Home
Sub Type Single Family Residence
Listing Status Sold
Purchase Type For Sale
Square Footage 2,812 sqft
Price per Sqft $207
Subdivision Greens At Sugar Creek, The Pea Ridge
MLS Listing ID 1251140
Sold Date 12/20/24
Bedrooms 4
Full Baths 2
Half Baths 1
Construction Status New Construction
HOA Y/N No
Year Built 2023
Annual Tax Amount $3,456
Lot Size 0.320 Acres
Acres 0.32
Property Description
1-yr family golf membership. Must see modern style home located at Sugar Creek Golf course. This home features 4 bedrooms, 2.5 bathrooms, and large bonus room. This uniquely designed home features open floor plan, tall ceilings with tons of natural light. Ask about rate buy down options.
Location
State AR
County Benton
Community Greens At Sugar Creek, The Pea Ridge
Zoning N
Direction Take hwy 94 north, right on Sugar Creeks dr., right on Peck rd., left on Bunker dr., property on the right.
Interior
Interior Features Attic, Ceiling Fan(s), Pantry, Split Bedrooms, See Remarks, Walk-In Closet(s)
Heating Central
Cooling Central Air
Flooring Carpet, Ceramic Tile, Luxury Vinyl, Luxury VinylPlank
Fireplaces Number 1
Fireplaces Type Living Room
Fireplace Yes
Appliance Dishwasher, Electric Water Heater, Disposal, Gas Range, Microwave, Plumbed For Ice Maker
Laundry Washer Hookup, Dryer Hookup
Exterior
Exterior Feature Concrete Driveway
Parking Features Attached
Fence None
Community Features Sidewalks
Utilities Available Electricity Available, Natural Gas Available, Sewer Available, Water Available
Waterfront Description None
Roof Type Asphalt,Shingle
Street Surface Paved
Porch Covered, Patio, Porch
Road Frontage Public Road
Garage Yes
Building
Lot Description None, Subdivision
Story 2
Foundation Slab
Water Public
Level or Stories Two
Additional Building None
Structure Type Brick,Concrete
New Construction Yes
Construction Status New Construction
Schools
School District Rogers
Others
Security Features Smoke Detector(s)
Special Listing Condition None
Read Less
Want to know what your home might be worth? Contact us for a FREE valuation!

Our team is ready to help you sell your home for the highest possible price ASAP
Bought with Lindsey & Assoc Inc Branch





