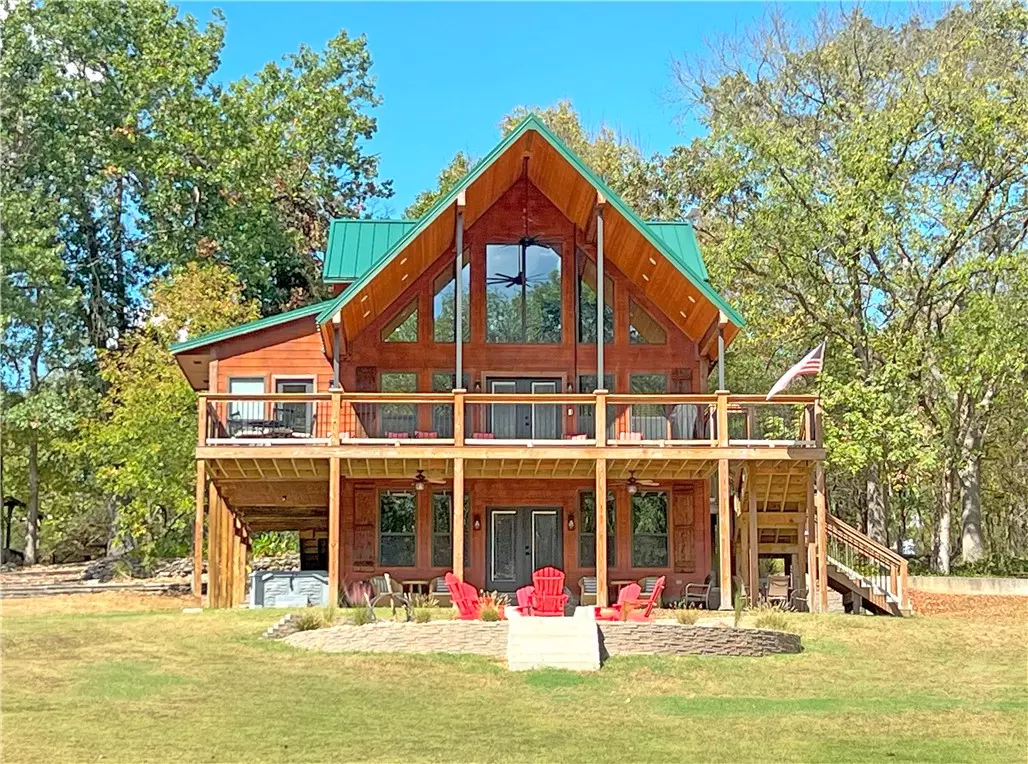$1,200,000
$1,375,000
12.7%For more information regarding the value of a property, please contact us for a free consultation.
115 County Road 2120 Eureka Springs, AR 72631
4 Beds
5 Baths
2,944 SqFt
Key Details
Sold Price $1,200,000
Property Type Single Family Home
Sub Type Single Family Residence
Listing Status Sold
Purchase Type For Sale
Square Footage 2,944 sqft
Price per Sqft $407
Subdivision White River Estates
MLS Listing ID 1287147
Sold Date 12/20/24
Style Cabin
Bedrooms 4
Full Baths 3
Half Baths 2
HOA Y/N No
Year Built 2006
Annual Tax Amount $3,040
Lot Size 5.080 Acres
Acres 5.08
Property Description
Peaceful refuge w/scenic views of the White River, one of the most beautiful retreats w/ river access between Beaver Lake & Table Rock. LAUNCH YOUR BOAT FROM THE RIVER FRONT ACCESS, FISH THE RIVER OR CRISE TO TABLE ROCK LAKE. This lodge combines rustic charm w/ modern comforts. Featuring cathedral wood ceilings, an open floor plan, a river rock fireplace, the signature red canoe lighting feature & a master bedroom ensuite. French doors lead to an expansive covered deck ideal for outdoor grilling with ample seating, overlooking the landscape and river.
Upstairs, a loft includes a custom entertainment nook, two uniquely furnished bedrooms w/ artisan-crafted reclaimed oak bunk beds, and a full bath. The walkout basement offers a bedroom, full bath, extra storage, a safe room, and a second living area, with access to an outdoor fire pit and saltwater hot tub. Near the river, enjoy an outdoor pavilion w/a kitchenette, bath, and seating area, plus an additional secure space for vehicles and equipment. Ask 4 Updates PDF
Location
State AR
County Carroll
Community White River Estates
Zoning N
Direction From Rogers AR, Take hwy 62 north through Garfield past Beaver Dam to County Road 212 . Turn left onto CR 212. Go .3 miles turn right onto County Road 2120. Continue on CR2120 turn left and then turn right in 700ft. You will see the Red Canoe signage on the entry posts.
Body of Water Table Rock Lake
Rooms
Basement Finished, Walk-Out Access
Interior
Interior Features Wet Bar, Built-in Features, Ceiling Fan(s), Cathedral Ceiling(s), Granite Counters, Hot Tub/Spa, Pantry, Programmable Thermostat, See Remarks, Sun Room
Heating Central, Propane
Cooling Central Air
Flooring Ceramic Tile, Luxury Vinyl, Luxury VinylPlank
Fireplaces Number 1
Fireplaces Type Gas Log, Living Room
Fireplace Yes
Window Features Double Pane Windows,Vinyl
Appliance Dishwasher, Electric Cooktop, Electric Oven, Disposal, Microwave, Propane Water Heater, Refrigerator, Smooth Cooktop, Washer, Plumbed For Ice Maker
Laundry Washer Hookup, Dryer Hookup
Exterior
Exterior Feature Gravel Driveway
Parking Features Detached
Fence Partial
Community Features Lake
Utilities Available Electricity Available, Propane, Sewer Available, Water Available
Waterfront Description Lake Front,River Front
View Y/N Yes
View Lake, River
Roof Type Metal
Street Surface Gravel
Porch Balcony, Covered, Deck
Road Frontage Private Road
Garage Yes
Building
Lot Description Cleared, Hardwood Trees, None, Outside City Limits, Subdivision
Story 3
Foundation Slab
Water Well
Architectural Style Cabin
Level or Stories Three Or More
Additional Building Outbuilding, Workshop
Structure Type Masonite
New Construction No
Schools
School District Eureka Springs
Others
Security Features Storm Shelter,Smoke Detector(s)
Special Listing Condition None
Read Less
Want to know what your home might be worth? Contact us for a FREE valuation!

Our team is ready to help you sell your home for the highest possible price ASAP
Bought with Better Homes and Gardens Real Estate Journey





