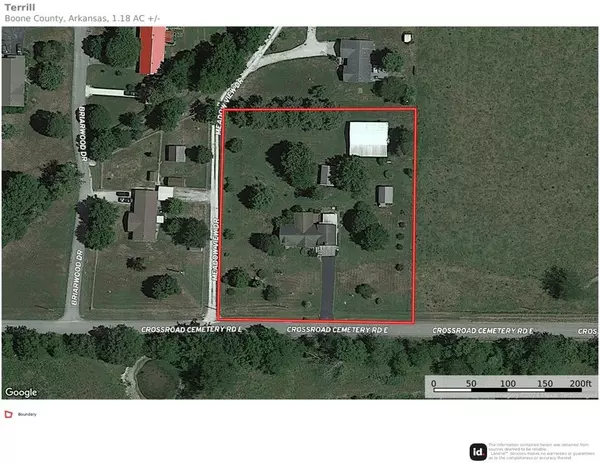$320,000
$324,900
1.5%For more information regarding the value of a property, please contact us for a free consultation.
209 Crossroad Cemetary Rd Harrison, AR 72601
3 Beds
2 Baths
2,302 SqFt
Key Details
Sold Price $320,000
Property Type Single Family Home
Sub Type Single Family Residence
Listing Status Sold
Purchase Type For Sale
Square Footage 2,302 sqft
Price per Sqft $139
Subdivision Briarwood Estates
MLS Listing ID 1279922
Sold Date 11/08/24
Bedrooms 3
Full Baths 2
Construction Status 25 Years or older
HOA Y/N No
Year Built 1989
Annual Tax Amount $876
Lot Size 1.860 Acres
Acres 1.86
Property Sub-Type Single Family Residence
Property Description
Very nice and well kept 3BR 2BATH 2302 SF home setting on a large 1.86 ac lot with multiple out bldg. Located just 4.2 miles from Harrison just off Hwy 7S on a paved county road. Features of the house are vaulted ceiling living room with gas log fire place, oak kitchen cabinets, granite counter tops, large additional family room, his and her vanities with walk-in closet off a large master suite and a double car garage. Features outside include 16'x14' screened in porch, deck & patio, a 24'x16' garden shed with roll up overhead door, a 20'x16' storage/crafting building (w/window AC), a 50'x30' red iron insulated shop building with 10' side walls with an office (w/window AC). Shop has 10'x10' roll up doors on each end with 15'x50' lean-to shed on the side. HVAC is approximately 2 yr old.
Location
State AR
County Boone
Community Briarwood Estates
Zoning N
Direction From Harrison take Hwy 7S for 4 miles to Crossroad Cemetary Road. Take a L and go .2 mi and house is on the left. SIY
Rooms
Basement Crawl Space
Interior
Interior Features Cathedral Ceiling(s), Granite Counters, Walk-In Closet(s)
Heating Central, Gas
Cooling Central Air, Electric
Flooring Carpet, Laminate, Vinyl
Fireplaces Number 1
Fireplaces Type Gas Log
Equipment Satellite Dish
Fireplace Yes
Appliance Dishwasher, Gas Range, Gas Water Heater
Laundry Washer Hookup, Dryer Hookup
Exterior
Parking Features Attached
Fence Partial
Pool None
Utilities Available Propane, Septic Available
Waterfront Description None
Roof Type Asphalt,Shingle
Porch Deck, Porch, Screened
Road Frontage County Road
Garage Yes
Building
Lot Description Cleared, Level, None, Outside City Limits, Subdivision
Story 2
Foundation Crawlspace
Sewer Septic Tank
Water Rural
Level or Stories Two
Additional Building Outbuilding, Storage, Workshop
Structure Type Masonite
New Construction No
Construction Status 25 Years or older
Schools
School District Harrison
Others
Special Listing Condition None
Read Less
Want to know what your home might be worth? Contact us for a FREE valuation!

Our team is ready to help you sell your home for the highest possible price ASAP
Bought with Terherst Realty





