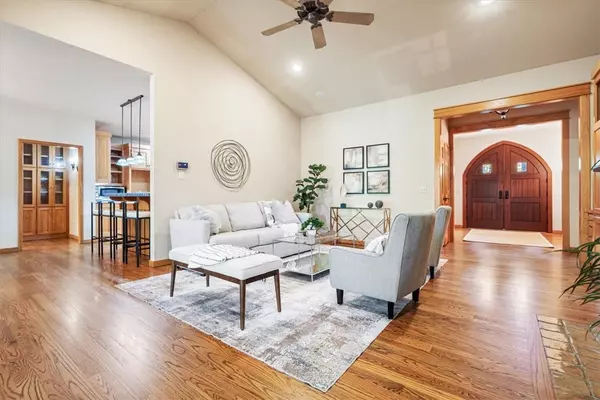$900,000
$900,000
For more information regarding the value of a property, please contact us for a free consultation.
9320 Alfred Rd Bentonville, AR 72712
4 Beds
3 Baths
4,102 SqFt
Key Details
Sold Price $900,000
Property Type Single Family Home
Sub Type Single Family Residence
Listing Status Sold
Purchase Type For Sale
Square Footage 4,102 sqft
Price per Sqft $219
Subdivision 09-20-30 Rural
MLS Listing ID 1287453
Sold Date 11/05/24
Bedrooms 4
Full Baths 3
Construction Status 25 Years or older
HOA Y/N No
Year Built 2001
Annual Tax Amount $3,529
Lot Size 5.590 Acres
Acres 5.59
Property Description
In Aesop's fable "The Town Mouse and Country Mouse", the cousins visit each others homes and discover that they each prefer their own. The city mouse stays in the city and the country mouse stays in the country. What's nice about this lovely home on Alfred Road is that you can actually get the best of both worlds. While it is country lving, 5.59 acres and 10 minutes from Bentonville, it lives like a city home. There is no lack of comfort here. Upon entering you feel like you've entered an old world lodge, bespoke cabinetry, that is lovely and ornate, wood floors, cooks kitchen, ample living space with family room, office, and enormous screened in back deck. The home features 2 primary bedroom suites with attached baths, a second living room, a game room, or media room, and another covered patio below. A heated cooled workshop with an Rv barn complete this magical property. While the city and country mice had to decide, with this home you don't have too, "Country roads take me Home",sing it and live it here.
Location
State AR
County Benton
Community 09-20-30 Rural
Zoning N
Direction From Bella Vista take McNelly to Plentywood and then right on Brace Bridge Street, right on Alfred Road. From Bentonville take Central to east 72 turn left on Plentywood Road, left on Brace Bridge street, follow to Alfred, right on Alfred at end of road.
Rooms
Basement Finished
Interior
Interior Features Attic, Built-in Features, Ceiling Fan(s), Cathedral Ceiling(s), Eat-in Kitchen, Pantry, Programmable Thermostat, Split Bedrooms, Tile Counters, Walk-In Closet(s), Multiple Living Areas, Storage
Heating Central, Electric
Cooling Attic Fan, Central Air, Electric
Flooring Carpet, Concrete, Ceramic Tile, Wood
Fireplaces Number 1
Fireplaces Type Family Room, Gas Starter, Wood Burning
Fireplace Yes
Window Features Double Pane Windows,Wood Frames
Appliance Dishwasher, Electric Cooktop, Electric Range, Electric Water Heater, Disposal, Microwave, Self Cleaning Oven, Plumbed For Ice Maker
Laundry Washer Hookup, Dryer Hookup
Exterior
Parking Features Attached
Fence Front Yard, Metal, Partial
Pool None
Utilities Available Electricity Available, Natural Gas Available, Propane, Septic Available, Water Available
Waterfront Description None
Roof Type Fiberglass,Shingle
Street Surface Gravel
Porch Covered, Deck, Screened
Road Frontage Public Road
Garage Yes
Building
Lot Description Landscaped, None, Secluded, Wooded
Faces South
Story 2
Foundation Slab
Sewer Septic Tank
Water Well
Level or Stories Two
Additional Building Outbuilding, Workshop
Structure Type Cedar,Rock
New Construction No
Construction Status 25 Years or older
Schools
School District Bentonville
Others
Security Features Fire Alarm,Smoke Detector(s)
Special Listing Condition None
Read Less
Want to know what your home might be worth? Contact us for a FREE valuation!

Our team is ready to help you sell your home for the highest possible price ASAP
Bought with Coldwell Banker Harris McHaney & Faucette-Rogers





