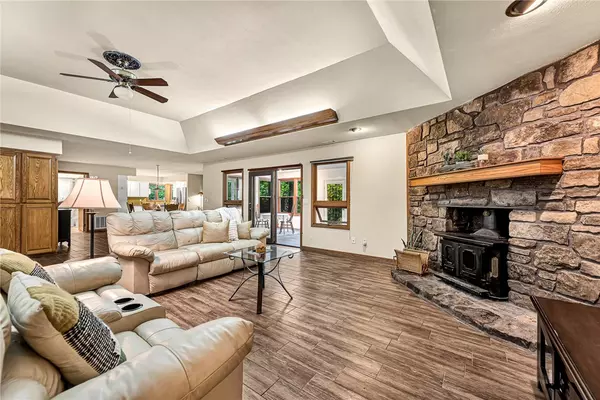$362,550
$365,000
0.7%For more information regarding the value of a property, please contact us for a free consultation.
1 Redgrave Ln Bella Vista, AR 72715
3 Beds
3 Baths
2,383 SqFt
Key Details
Sold Price $362,550
Property Type Single Family Home
Sub Type Single Family Residence
Listing Status Sold
Purchase Type For Sale
Square Footage 2,383 sqft
Price per Sqft $152
Subdivision Chelsea Sub Bvv
MLS Listing ID 1277275
Sold Date 10/28/24
Bedrooms 3
Full Baths 2
Half Baths 1
HOA Fees $43/mo
HOA Y/N No
Year Built 1986
Annual Tax Amount $1,156
Lot Size 0.270 Acres
Acres 0.27
Property Description
Spacious and one level corner lot home conveniently located near I-49 and 71-B. Cedar and river rock exterior sustainably harvested in Arkansas! Spanish tile floors throughout the home with Brazilian tile in bathrooms. Handicap accessible and 27' x 11' sunroom with skylights overlooking your private tree lined backyard. Only 1 minute drive to Kingsdale swimming outdoor pool and playground, and Kingswood Golf Course! 2 minutes to mountain bike Back 40 trails, 5 minutes to I-49, and 10 minutes to Walmart HQ. Additional features include open concept living area with oak cabinetry, kitchen island, 2-car garage, and a built-in sitting area. Additional updates include: new roof, water heater, and HVAC (2022); new siding (2020), handicap accessible shower (2019), expanded garage (2018); Spanish and Brazilian tiled floors (2017), touch faucets, fixtures, and fresh paint (2015).
Location
State AR
County Benton
Community Chelsea Sub Bvv
Zoning N
Direction Take exit 91 from I-49 N and continue north on US-71/U. S. Hwy 71. Turn left onto Riordan Rd and continue 0.70 miles. Turn left on Redgrave Lane. Home is first property on the left.
Rooms
Basement None
Interior
Interior Features Attic, Ceiling Fan(s), Programmable Thermostat, Split Bedrooms, See Remarks, Skylights, Sun Room
Heating Central, Electric
Cooling Central Air, Electric
Fireplaces Number 1
Fireplaces Type Living Room, Wood Burning
Fireplace Yes
Window Features Double Pane Windows,Wood Frames,Blinds,Skylight(s)
Appliance Counter Top, Dryer, Dishwasher, Electric Cooktop, Electric Oven, Electric Range, Electric Water Heater, Disposal, Ice Maker, Refrigerator, Smooth Cooktop, Self Cleaning Oven, Washer, PlumbedForIce Maker
Laundry Washer Hookup, Dryer Hookup
Exterior
Exterior Feature Concrete Driveway
Parking Features Attached
Fence None
Pool None, Community
Community Features Clubhouse, Dock, Fitness, Golf, Playground, Pool, Recreation Area, Tennis Court(s), Near Hospital, Shopping, Trails/Paths
Utilities Available Electricity Available, Fiber Optic Available, Phone Available, Septic Available, Water Available
Waterfront Description None
Roof Type Architectural,Shingle
Street Surface Paved
Accessibility Wheelchair Access, Accessible Doors
Handicap Access Wheelchair Access, Accessible Doors
Porch Covered, Porch
Road Frontage Public Road
Garage Yes
Building
Lot Description Cleared, Corner Lot, City Lot, Level, Subdivision, Close to Clubhouse
Faces Northwest
Story 1
Foundation Slab
Sewer Septic Tank
Water Public
Level or Stories One
Additional Building None
Structure Type Cedar,Rock
New Construction No
Schools
School District Bentonville
Others
HOA Fee Include Association Management,Maintenance Grounds,Maintenance Structure
Security Features Smoke Detector(s)
Special Listing Condition None
Read Less
Want to know what your home might be worth? Contact us for a FREE valuation!

Our team is ready to help you sell your home for the highest possible price ASAP
Bought with Moses Tucker Partners-Bentonville Branch





