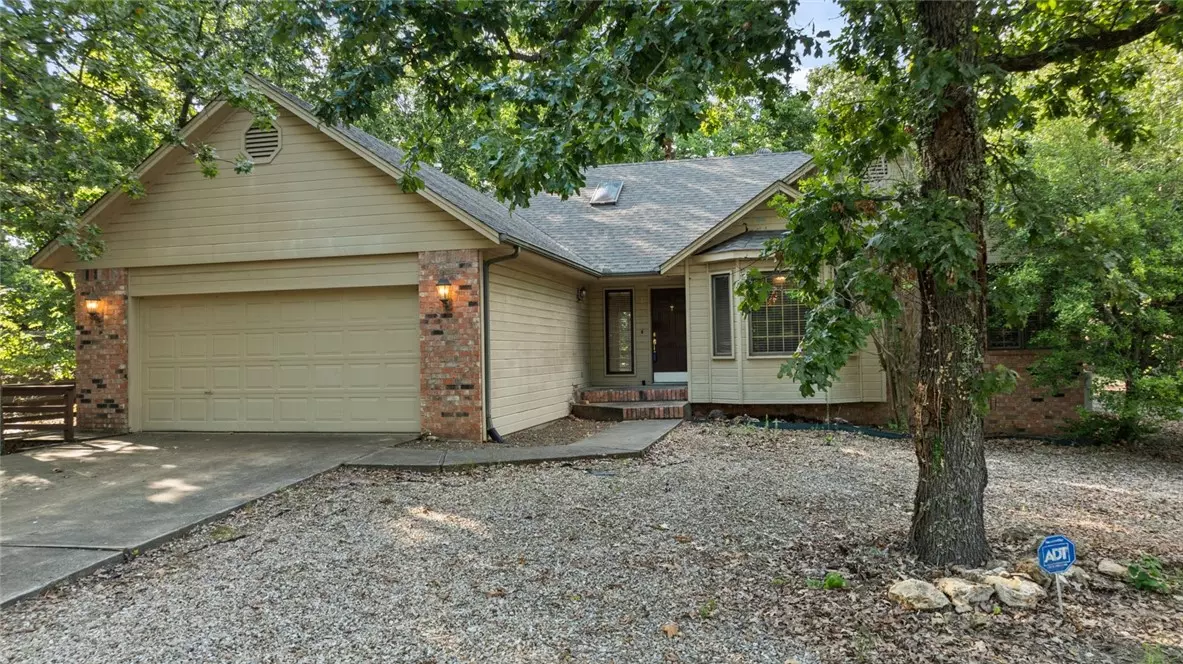$277,500
$260,000
6.7%For more information regarding the value of a property, please contact us for a free consultation.
2 Melanie Ln Bella Vista, AR 72714
2 Beds
2 Baths
1,585 SqFt
Key Details
Sold Price $277,500
Property Type Single Family Home
Sub Type Single Family Residence
Listing Status Sold
Purchase Type For Sale
Square Footage 1,585 sqft
Price per Sqft $175
Subdivision Melanie Sub Bvv
MLS Listing ID 1283511
Sold Date 09/19/24
Style Contemporary
Bedrooms 2
Full Baths 2
HOA Fees $40/mo
HOA Y/N No
Year Built 1990
Annual Tax Amount $982
Lot Size 0.290 Acres
Acres 0.29
Property Description
Uncover the hidden potential. This rambling ranch home awaits nestled in the trees on Melanie Lane. Upon entrance you will notice the vaulted ceilings, appreciate the details and angles plus gorgeous views of Mother Nature. Metfield clubhouse, recreation center, park, pool, golf - less than 1 mile away. Near Close proximity to back 40 bike trail. 2 bedroom septic noted - 3 full bedrooms - Sliding glass door exits to the deck from the living room - the deck wraps the back of the home - with additional exits - one from the master suite as well as the eat in kitchen.Kitchen comes with stove, microwave and dishwasher, oak cabinetry. The utility room sits off kitchen by the garage. down the hall bedroom 1 comes with a bayed window - bedroom 2 - and then we have the master suite - enjoy the size along with the walk in closet. The toilet and shower allow privacy. Endless potential is right here! If you have been in the market waiting to do a makeover - look no further.
Location
State AR
County Benton
Community Melanie Sub Bvv
Zoning N
Direction From I-49N, take exit 91 for US 71 N towards Bella Vista. Turn right onto W McNelly Rd, then turn left onto Spanker Rd. Continue on Dartmoor Rd, then turn right onto W Euston Rd. Follow County Rd to Commonwealth Rd, then turn right on Commonwealth. Continue on Melanie Dr and take Melanie Cir to Melanie Ln, property is to the left.
Rooms
Basement None
Interior
Interior Features Ceiling Fan(s), Cathedral Ceiling(s), None, Walk-In Closet(s)
Heating Gas
Cooling Central Air, Electric
Flooring Carpet, Laminate
Fireplaces Number 1
Fireplaces Type Family Room
Fireplace Yes
Window Features Blinds
Appliance Dishwasher, Electric Water Heater, Microwave
Exterior
Exterior Feature Concrete Driveway
Parking Features Attached
Fence None
Community Features Trails/Paths
Utilities Available Electricity Available, Propane, Water Available
Waterfront Description None
Roof Type Architectural,Shingle
Street Surface Paved
Porch Deck
Road Frontage Public Road
Garage Yes
Building
Lot Description Landscaped
Story 1
Foundation Block
Water Public
Architectural Style Contemporary
Level or Stories One
Additional Building None
Structure Type Brick,Masonite
New Construction No
Schools
School District Bentonville
Others
HOA Fee Include See Remarks
Security Features Security System
Special Listing Condition None
Read Less
Want to know what your home might be worth? Contact us for a FREE valuation!

Our team is ready to help you sell your home for the highest possible price ASAP
Bought with Keller Williams Market Pro Realty Branch Office





