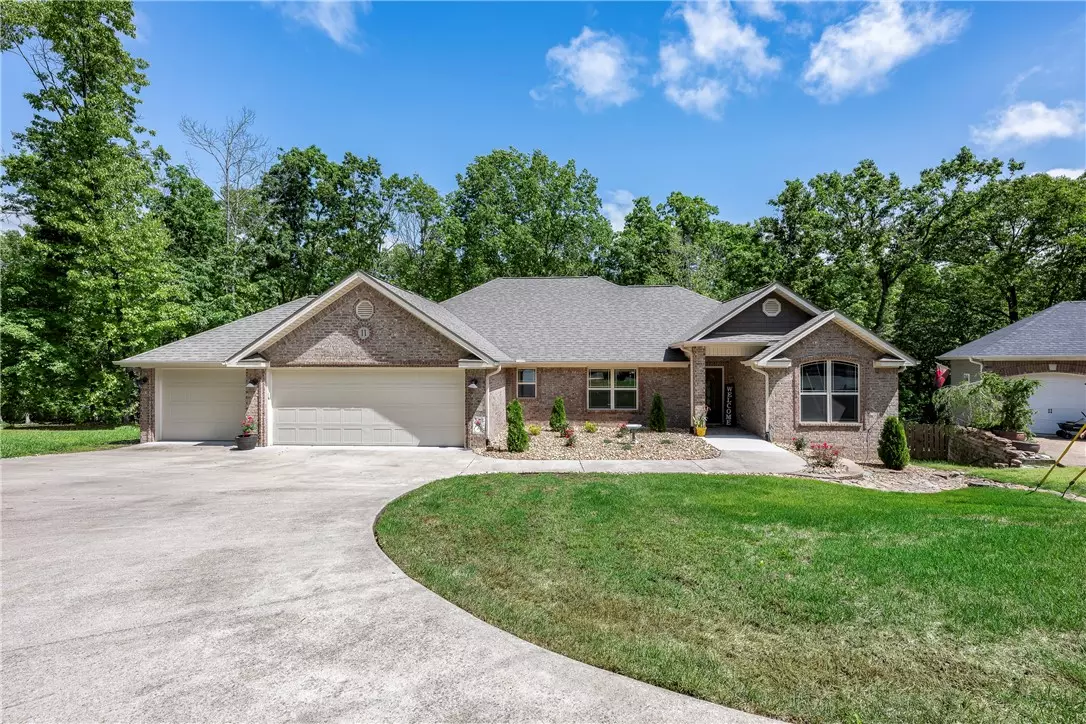$456,900
$446,900
2.2%For more information regarding the value of a property, please contact us for a free consultation.
11 Bottisham Ln Bella Vista, AR 72714
3 Beds
2 Baths
2,066 SqFt
Key Details
Sold Price $456,900
Property Type Single Family Home
Sub Type Single Family Residence
Listing Status Sold
Purchase Type For Sale
Square Footage 2,066 sqft
Price per Sqft $221
Subdivision Duxford Sub Bvv
MLS Listing ID 1283331
Sold Date 09/10/24
Style Ranch
Bedrooms 3
Full Baths 2
Construction Status Resale (less than 25 years old)
HOA Fees $40/mo
HOA Y/N No
Year Built 2017
Annual Tax Amount $2,557
Lot Size 0.440 Acres
Acres 0.44
Lot Dimensions 90x35x35x175x47x215
Property Sub-Type Single Family Residence
Property Description
Imagine coming home to this stunning, one-level custom-built residence nestled in a peaceful cul-de-sac, occupying an expansive 0.44-acre lot. This beautifully designed home offers both tranquility and convenience, with a serene backyard that you can enjoy from the expansive layered deck, featuring both covered and uncovered spaces.
Hop onto the nearby Back 40 Trail for a nature-filled biking adventure or enjoy the winter view of the Brittany Golf Course! The home's gourmet kitchen is a chef's dream, boasting a double island that is perfect for entertaining guests or preparing for a party.
Built with meticulous attention to design and functionality, this home includes numerous upgrades throughout, ensuring it meets the highest standards of modern living. Whether you are hosting friends or enjoying a quiet evening at home, this residence provides the perfect backdrop for any lifestyle.
Location
State AR
County Benton
Community Duxford Sub Bvv
Zoning N
Direction 71N to Trafalgar to Right on Commonwealth. Left on Duxford Lane, Right on Bottisham Lane.
Rooms
Basement None
Interior
Interior Features Attic, Ceiling Fan(s), Cathedral Ceiling(s), Eat-in Kitchen, Granite Counters, Pantry, Programmable Thermostat, Split Bedrooms, See Remarks, Walk-In Closet(s)
Heating Central, Electric, Heat Pump
Cooling Central Air, Electric, Heat Pump
Flooring Carpet, Ceramic Tile, Wood
Fireplaces Number 1
Fireplaces Type Family Room
Fireplace Yes
Window Features Double Pane Windows,Vinyl,Blinds
Appliance Built-In Range, Built-In Oven, Convection Oven, Dishwasher, Electric Oven, Electric Water Heater, Disposal, Microwave, Oven, Range Hood, Smooth Cooktop, Plumbed For Ice Maker
Laundry Washer Hookup, Dryer Hookup
Exterior
Exterior Feature Concrete Driveway
Parking Features Attached
Fence None
Pool None, Community
Community Features Clubhouse, Dock, Fitness, Golf, Playground, Park, Pool, Recreation Area, Sauna, Tennis Court(s), Trails/Paths
Utilities Available Cable Available, Electricity Available, Sewer Available, Water Available
Waterfront Description None
Roof Type Architectural,Shingle
Street Surface Paved
Porch Deck
Road Frontage Public Road
Garage Yes
Building
Lot Description Cul-De-Sac, City Lot, Landscaped, Level, Wooded
Faces Southwest
Story 1
Foundation Block
Sewer Public Sewer
Water Public
Architectural Style Ranch
Level or Stories One
Additional Building None
Structure Type Brick,Vinyl Siding
New Construction No
Construction Status Resale (less than 25 years old)
Schools
School District Bentonville
Others
HOA Name BV POA
HOA Fee Include See Agent
Acceptable Financing ARM, Conventional, FHA, VA Loan
Listing Terms ARM, Conventional, FHA, VA Loan
Special Listing Condition None
Read Less
Want to know what your home might be worth? Contact us for a FREE valuation!

Our team is ready to help you sell your home for the highest possible price ASAP
Bought with Keller Williams Market Pro Realty Branch Office





