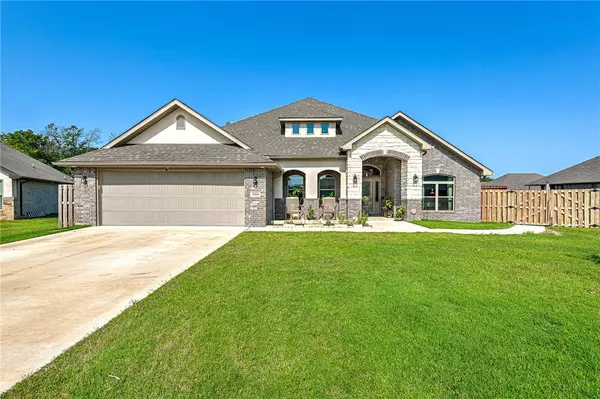$580,000
$599,999
3.3%For more information regarding the value of a property, please contact us for a free consultation.
2414 Armstrong Ln Pea Ridge, AR 72751
4 Beds
3 Baths
3,125 SqFt
Key Details
Sold Price $580,000
Property Type Single Family Home
Sub Type Single Family Residence
Listing Status Sold
Purchase Type For Sale
Square Footage 3,125 sqft
Price per Sqft $185
Subdivision Avalon Sub Ph 1 Pea Ridge
MLS Listing ID 1281467
Sold Date 09/03/24
Style Craftsman
Bedrooms 4
Full Baths 3
HOA Fees $16/ann
HOA Y/N No
Year Built 2022
Annual Tax Amount $3,623
Lot Size 0.420 Acres
Acres 0.42
Property Description
This property is the perfect dream home! It is nestled on a cul-de-sac in the desired Avalon Subdivision. Settled on a beautiful large lot with a lush landscape and a gorgeous backyard oasis boasting a custom brick outdoor kitchen. Adorned in natural lighting, the interior of the home has it all! Upon the lovely entryway you pass the formal dining room into the spacious living room which flows into the sizable kitchen. Possessing four bedrooms, three bathrooms, abundant storage throughout and a dedicated office. Plenty of room for the whole family and a little business too! A great community with small town charm and only five minutes from I49 Highway.
Location
State AR
County Benton
Community Avalon Sub Ph 1 Pea Ridge
Zoning N
Direction Follow I-49 N to AR-72 E in Bentonville. Take exit 88A from I-49 N, Follow AR-72 E to Mansfield turn left, Turn left onto Armstrong Ln
Rooms
Basement None
Interior
Interior Features Attic, Ceiling Fan(s), Eat-in Kitchen, Pantry, Programmable Thermostat, Split Bedrooms, See Remarks, Walk-In Closet(s)
Heating Central, Electric
Cooling Central Air, Electric
Flooring Carpet, Ceramic Tile
Fireplaces Number 1
Fireplaces Type Electric, Living Room
Fireplace Yes
Window Features Double Pane Windows,ENERGY STAR Qualified Windows,Blinds
Appliance Built-In Range, Built-In Oven, Counter Top, Dishwasher, Electric Oven, Gas Cooktop, Disposal, Gas Water Heater, Ice Maker, Microwave, Range Hood, Self Cleaning Oven, ENERGY STAR Qualified Appliances, PlumbedForIce Maker
Laundry Washer Hookup, Dryer Hookup
Exterior
Exterior Feature Concrete Driveway
Parking Features Attached
Fence Privacy, Wood
Pool None
Community Features Near Schools, Park, Trails/Paths
Utilities Available Electricity Available, Natural Gas Available, Sewer Available, Water Available
Waterfront Description None
Roof Type Architectural,Shingle
Street Surface Paved
Porch Brick, Covered, Deck
Road Frontage Public Road
Garage Yes
Building
Lot Description Cul-De-Sac, City Lot, Landscaped, Level, Near Park, Subdivision
Story 1
Foundation Slab
Sewer Public Sewer
Water Public
Architectural Style Craftsman
Level or Stories One
Additional Building Outbuilding
Structure Type Brick
New Construction No
Schools
School District Pea Ridge
Others
HOA Fee Include Common Areas
Security Features Security System,Fire Alarm,Smoke Detector(s)
Special Listing Condition None
Read Less
Want to know what your home might be worth? Contact us for a FREE valuation!

Our team is ready to help you sell your home for the highest possible price ASAP
Bought with Kaufmann Realty, LLC





