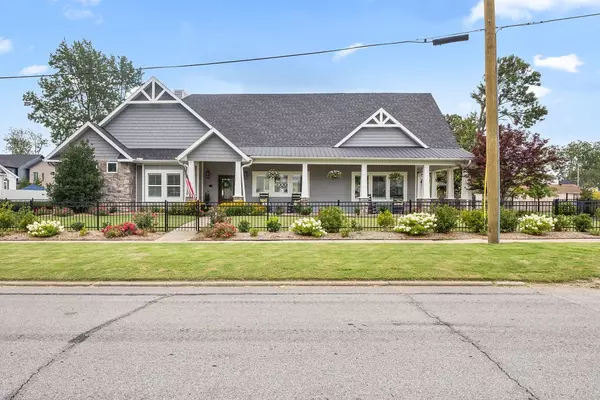$2,000,000
$1,900,000
5.3%For more information regarding the value of a property, please contact us for a free consultation.
307 SW E St Bentonville, AR 72712
4 Beds
4 Baths
3,402 SqFt
Key Details
Sold Price $2,000,000
Property Type Single Family Home
Sub Type Single Family Residence
Listing Status Sold
Purchase Type For Sale
Square Footage 3,402 sqft
Price per Sqft $587
Subdivision Clarks 2Nd Add Bentonville
MLS Listing ID 1281429
Sold Date 09/03/24
Style Craftsman
Bedrooms 4
Full Baths 3
Half Baths 1
HOA Y/N No
Year Built 2016
Annual Tax Amount $13,304
Lot Size 0.470 Acres
Acres 0.47
Property Description
.46ac corner lot walking distance ?o?f all things ?Downtown Bentonville. Designed with a focus for those that enjoy hosting & entertaining? inside or out. Owner calls it an urban oasis. Great morning sun, perfect for sunrise yoga on the patio, light and bright all day long. ?You can find the perfect spot to relax ?outside at any time of day. ? Master suite is split from the remainder of the house. Office/TV room off of the main living area provides flexibility. Kitchen & dining area w/ 9' island that's great for those 'gather in the kitchen' conversations w/ friends.? Upstairs offers its own guest suite, which includes a sitting area as well as office space in a completely private space ?perfect for short or long-term guests. Wrap?-around front porch accents the corner lot appeal? and good views of recent landscaping improvements. Back patio is partially covered and partially open creating a unique space complete with dual refrigerators, gas starting fireplace and natural gas grill that never needs tanks refilled.
Location
State AR
County Benton
Community Clarks 2Nd Add Bentonville
Zoning N
Direction From Central Ave, south on SW E. Street. House is on corner of SW E. St. and SW 4th St.
Interior
Interior Features Built-in Features, Ceiling Fan(s), Eat-in Kitchen, Granite Counters, Pantry, Programmable Thermostat, Split Bedrooms, Shutters, Walk-In Closet(s)
Heating Central
Cooling Central Air
Flooring Carpet, Ceramic Tile, Wood
Fireplaces Number 2
Fireplaces Type Family Room, Gas Log, Gas Starter, Wood Burning
Fireplace Yes
Window Features Blinds,Plantation Shutters
Appliance Dishwasher, Electric Oven, Gas Cooktop, Disposal, Gas Water Heater, Hot Water Circulator, Range Hood
Laundry Washer Hookup, Dryer Hookup
Exterior
Exterior Feature Concrete Driveway
Parking Features Attached
Fence Back Yard, Metal, Other, Privacy, See Remarks, Wood
Pool Gunite, In Ground, Pool, Private, Salt Water
Community Features Near Schools, Sidewalks, Trails/Paths
Utilities Available Cable Available, Electricity Available, Natural Gas Available, Phone Available, Sewer Available, Water Available
Waterfront Description None
Roof Type Architectural,Shingle
Porch Covered, Patio, Porch
Road Frontage Shared
Garage Yes
Private Pool true
Building
Lot Description Corner Lot, City Lot, Hardwood Trees, Landscaped, Level
Story 2
Foundation Slab
Water Public
Architectural Style Craftsman
Level or Stories Two
Additional Building Storage
Structure Type Concrete
New Construction No
Schools
School District Bentonville
Others
Security Features Fire Sprinkler System,Smoke Detector(s)
Special Listing Condition None
Read Less
Want to know what your home might be worth? Contact us for a FREE valuation!

Our team is ready to help you sell your home for the highest possible price ASAP
Bought with Coldwell Banker Harris McHaney & Faucette-Bentonvi





