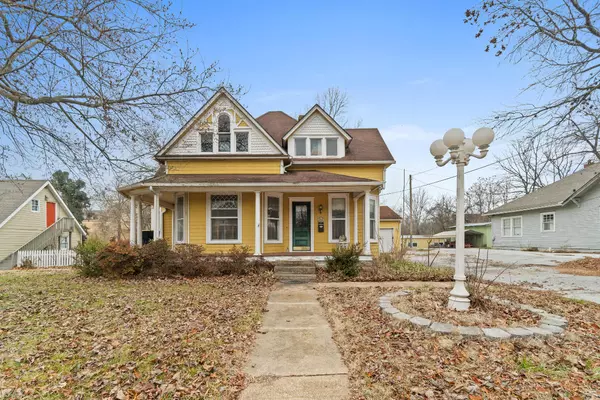$195,000
$225,000
13.3%For more information regarding the value of a property, please contact us for a free consultation.
826 S Pine St Harrison, AR 72601
4 Beds
3.5 Baths
3,286 SqFt
Key Details
Sold Price $195,000
Property Type Single Family Home
Sub Type Residential
Listing Status Sold
Purchase Type For Sale
Square Footage 3,286 sqft
Price per Sqft $59
Subdivision Harrison City Acreage
MLS Listing ID H148444
Sold Date 05/20/24
Style Victorian
Bedrooms 4
Full Baths 3
Half Baths 1
Construction Status 25 Years or older
HOA Y/N No
Year Built 1907
Lot Size 0.620 Acres
Acres 0.62
Lot Dimensions .62 Acres M/L
Property Description
This 2 story Victorian-style house, built in early 1900's, features hardwood floors that add warmth and elegance. The main floor features two gas fireplaces, perfect for those chilly evenings-- and with four bedrooms and 3 1/2 baths, there's room for everyone to have their own space. The property boasts an in-ground pool, perfect for cooling off during hot summer days or hosting gatherings with family and friends. Whether you envision this property as your dream home or a commercial venture, the location allows for both residential and commercial use. While this home needs a little TLC, it presents an incredible opportunity to bring it back to its former glory. It is being sold AS IS to allow you to personalize it to your own taste. Don't miss out on this chance to own a piece of history!
Location
State AR
County Boone
Community Harrison City Acreage
Zoning N
Direction From Harrison town square, travel south turning R onto Central Ave. Drive .1 mi taking a L onto Pine St. for .5 miles. Home is on the R.
Rooms
Basement Finished, Partial, Walk-Out Access
Interior
Interior Features Wet Bar, Ceiling Fan(s), Pantry, Walk-In Closet(s)
Heating Central, Gas
Cooling Central Air
Flooring Wood
Fireplaces Type Gas Log
Fireplace Yes
Window Features Blinds
Appliance Dishwasher, Electric Range, Electric Water Heater
Exterior
Exterior Feature Concrete Driveway
Parking Features Attached
Fence Fenced
Pool Heated
Utilities Available Cable Available, Sewer Available, Water Available
Roof Type Asphalt,Shingle
Porch Deck
Garage Yes
Building
Lot Description Landscaped, Wooded
Water Public
Architectural Style Victorian
Structure Type Block,Concrete
Construction Status 25 Years or older
Schools
School District Harrison
Others
Financing Conventional
Read Less
Want to know what your home might be worth? Contact us for a FREE valuation!

Our team is ready to help you sell your home for the highest possible price ASAP
Bought with Re/Max Unlimited, Inc.





