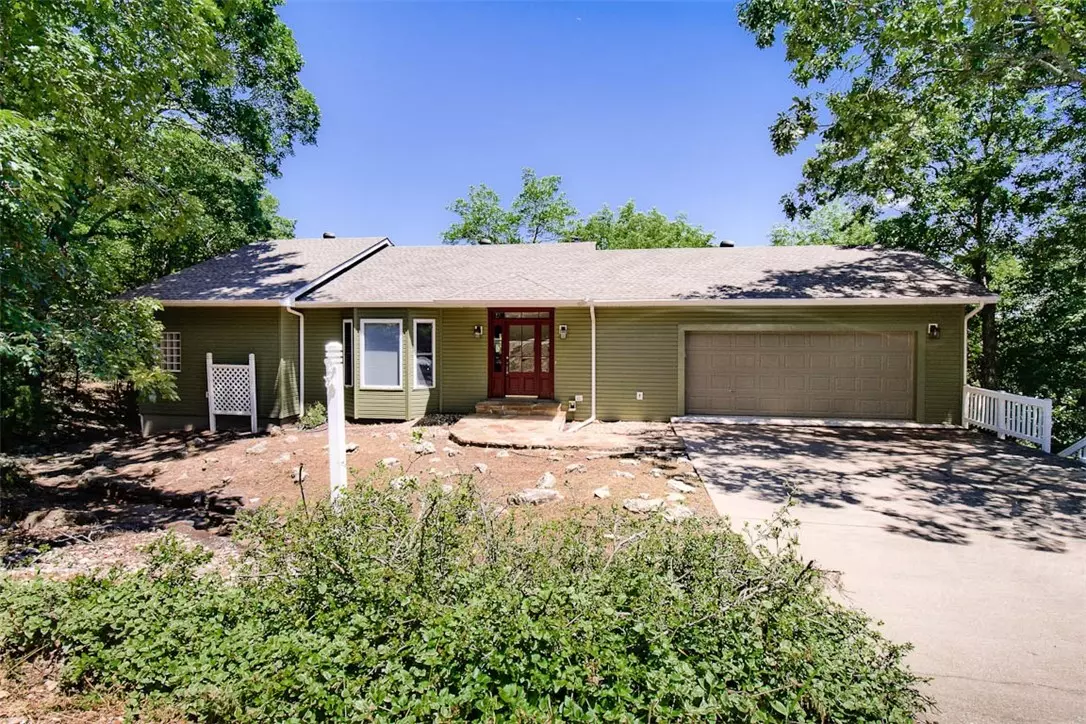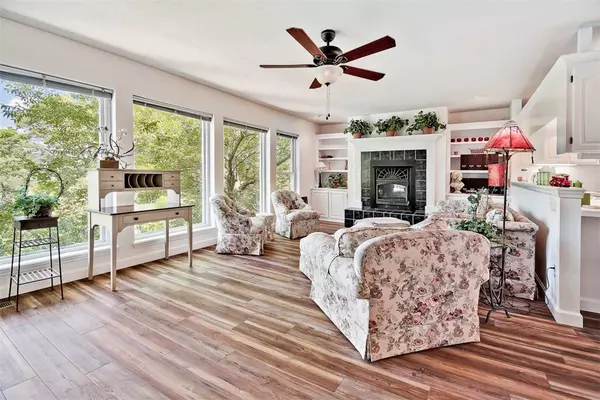$325,000
$330,000
1.5%For more information regarding the value of a property, please contact us for a free consultation.
44 Beaver Dr Holiday Island, AR 72631
2 Beds
3 Baths
2,413 SqFt
Key Details
Sold Price $325,000
Property Type Single Family Home
Sub Type Single Family Residence
Listing Status Sold
Purchase Type For Sale
Square Footage 2,413 sqft
Price per Sqft $134
Subdivision Unit 115 Holiday Island
MLS Listing ID 1280462
Sold Date 08/01/24
Style Ranch
Bedrooms 2
Full Baths 2
Half Baths 1
HOA Fees $112/ann
HOA Y/N No
Year Built 1995
Annual Tax Amount $1,474
Lot Size 0.364 Acres
Acres 0.3645
Property Description
Neat as a pin, this home has so much to offer! With two separate living areas up and down, the light-filled rooms are beautifully set off by the woodwork and built-ins. Extras include large storage room, spacious walk-in closets, large pantry/laundry room and a great space for a studio or workshop with a separate entrance. With two bedrooms, two and a half baths and two car garage plus a full empty lot behind (facing Deer Run) this property is a gem.
Location
State AR
County Carroll
Community Unit 115 Holiday Island
Zoning N
Direction From Hwy 23 north of Eureka Springs, turn left on Hwy 187, then right on Woodsdale to Shields Drive. Left on Shields, left on Sailboat, right on Beaver Drive. House is on right.
Rooms
Basement Finished, Partial, Walk-Out Access
Interior
Interior Features Ceiling Fan(s), Pantry, Walk-In Closet(s), Multiple Living Areas, Sun Room
Heating Central, Electric, Heat Pump, Wood Stove
Cooling Central Air, Electric, Heat Pump
Flooring Carpet, Luxury Vinyl, Luxury VinylPlank
Fireplaces Number 1
Fireplaces Type Insert, Family Room, Wood Burning
Fireplace Yes
Appliance Counter Top, Double Oven, Dryer, Dishwasher, Electric Water Heater, Microwave, Refrigerator, Smooth Cooktop, Washer
Laundry Washer Hookup, Dryer Hookup
Exterior
Exterior Feature Concrete Driveway
Parking Features Attached
Fence None
Utilities Available Electricity Available, Sewer Available, Water Available
Waterfront Description None
Roof Type Architectural,Shingle
Street Surface Paved
Porch Deck, Screened
Road Frontage Public Road
Garage Yes
Building
Lot Description City Lot, None, Sloped, Wooded
Foundation Block
Sewer Public Sewer
Water Public
Architectural Style Ranch
Level or Stories Three Or More, Multi/Split, Tri-Level
Additional Building None
Structure Type Vinyl Siding
New Construction No
Schools
School District Eureka Springs
Others
HOA Name Holiday Island Suburban Improvement District No. 1
HOA Fee Include Other
Special Listing Condition None
Read Less
Want to know what your home might be worth? Contact us for a FREE valuation!

Our team is ready to help you sell your home for the highest possible price ASAP
Bought with All Seasons Real Estate





