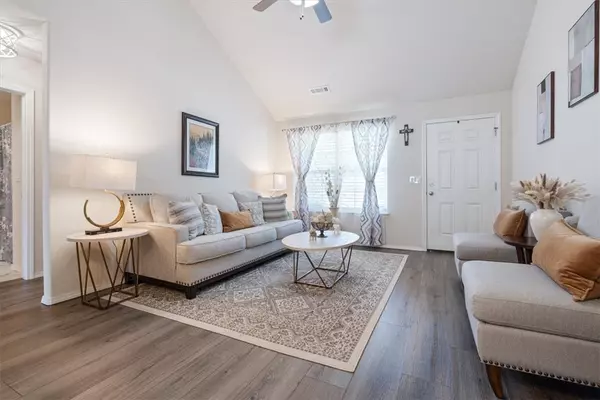$275,000
$283,000
2.8%For more information regarding the value of a property, please contact us for a free consultation.
1088 S Splash Dr Fayetteville, AR 72701
3 Beds
2 Baths
1,284 SqFt
Key Details
Sold Price $275,000
Property Type Single Family Home
Sub Type Single Family Residence
Listing Status Sold
Purchase Type For Sale
Square Footage 1,284 sqft
Price per Sqft $214
Subdivision Quarry Trace Add Ph I
MLS Listing ID 1280345
Sold Date 07/30/24
Bedrooms 3
Full Baths 2
Construction Status Resale (less than 25 years old)
HOA Fees $10/ann
HOA Y/N No
Year Built 2015
Annual Tax Amount $2,318
Lot Size 8,250 Sqft
Acres 0.1894
Property Description
This home delights at every turn! Boston Mountain views from the covered back patio & views of an undeveloped tree from the front porch! Neutral aesthetic and abundant sunlight makes the perfect backdrop for any design style. This 3/2, split floor plan has upgrades throughout - storm door, vinyl plank & ceramic flooring, painted cabinets & backsplash, granite countertops, dishwasher, stove, and generator- all in 2022/2023. New roof (30 year architectural shingles) in 2022. Ask for a full list of upgrades! GE Profile Washer & Dryer, Generator, TV in owner's suite, & Garage Shelving convey. Fayetteville Public Schools, 6 miles to UofA, 9 miles to WA Regional Med Center. Welcome Home!
Location
State AR
County Washington
Community Quarry Trace Add Ph I
Zoning N
Direction 3 miles east past Crossover (Hwy 265) on E Huntsville Rd (Hwy 16), turn Left onto Apollo Drive (entrance to Quarry Trace Subdivision). Turn Left on Country Ridge Ct, then Right on Splash Drive. Last home on the Right.
Rooms
Basement None
Interior
Interior Features Attic, Built-in Features, Ceiling Fan(s), Cathedral Ceiling(s), Eat-in Kitchen, Granite Counters, Pantry, Split Bedrooms, Walk-In Closet(s)
Heating Electric
Cooling Central Air
Flooring Ceramic Tile, Luxury Vinyl, Luxury VinylPlank
Fireplace No
Window Features Blinds
Appliance Dryer, Dishwasher, Electric Cooktop, Electric Oven, Electric Water Heater, Disposal, Microwave Hood Fan, Microwave, Washer, ENERGY STAR Qualified Appliances, Plumbed For Ice Maker
Laundry Washer Hookup, Dryer Hookup
Exterior
Exterior Feature Concrete Driveway
Parking Features Attached
Fence Back Yard, Privacy, Wood
Pool None
Community Features Sidewalks
Utilities Available Cable Available, Electricity Available, Phone Available, Sewer Available, Water Available
Waterfront Description None
Roof Type Architectural,Shingle
Street Surface Paved
Porch Covered
Road Frontage Public Road, Shared
Garage Yes
Building
Lot Description Corner Lot, None, Subdivision
Story 1
Foundation Slab
Sewer Public Sewer
Water Public
Level or Stories One
Additional Building None
Structure Type Aluminum Siding,Brick
New Construction No
Construction Status Resale (less than 25 years old)
Schools
School District Fayetteville
Others
HOA Fee Include Common Areas
Security Features Smoke Detector(s)
Special Listing Condition None
Read Less
Want to know what your home might be worth? Contact us for a FREE valuation!

Our team is ready to help you sell your home for the highest possible price ASAP
Bought with Keller Williams Market Pro Realty





