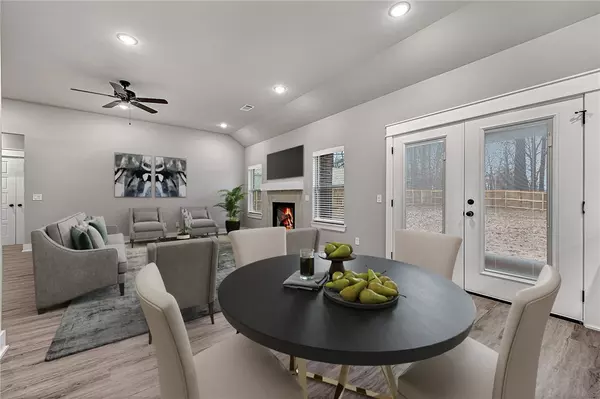$344,000
$344,000
For more information regarding the value of a property, please contact us for a free consultation.
82 Stoneykirk Dr Bella Vista, AR 72715
2 Beds
2 Baths
1,766 SqFt
Key Details
Sold Price $344,000
Property Type Single Family Home
Sub Type Single Family Residence
Listing Status Sold
Purchase Type For Sale
Square Footage 1,766 sqft
Price per Sqft $194
Subdivision Banff Sub Bvv
MLS Listing ID 1253274
Sold Date 04/09/24
Style Traditional
Bedrooms 2
Full Baths 2
Construction Status New Construction
HOA Y/N No
Year Built 2023
Annual Tax Amount $42
Lot Size 0.290 Acres
Acres 0.29
Property Description
Looking for a private retreat walking distance to the Loch Lomond boat ramp and very near The Highlands golf course? This all brick new construction has so much potential with its clean and crisp interior, nestled on a flat, spacious lot on .29 acres. The open floor plan with a very well appointed kitchen awaits with a large walk in pantry, brilliant white cabinets offset with bronze hardware and white quartz countertops. Off the garage is a huge laundry room with mud room to contain the chaos. Sit in the spacious living room and watch the fire or step outside to sit on the back porch and witness nature at its finest. The primary bedroom is spacious and the en-suite bathroom has two vanities, large walk in closet, a walk in shower and soaking tub. This two bedroom plus office home is ready for its new owner and comes with a one year builder's warranty.
Location
State AR
County Benton
Community Banff Sub Bvv
Zoning N
Direction Follow 49 North, R on Rocky Dell Hollow Rd, L onto Highlands Blvd, R on Glasgow Rd, R on Stoneykirk Dr, home is on the right.
Body of Water Loch Lomond
Rooms
Basement None
Interior
Interior Features Attic, Built-in Features, Ceiling Fan(s), Eat-in Kitchen, Granite Counters, Pantry, Programmable Thermostat, Walk-In Closet(s)
Heating Central, Electric
Cooling Central Air, Electric
Flooring Ceramic Tile, Luxury Vinyl Plank
Fireplaces Number 1
Fireplaces Type Gas Log, Gas Starter, Living Room
Fireplace Yes
Window Features Double Pane Windows,Vinyl,Blinds
Appliance Built-In Range, Built-In Oven, Convection Oven, Dishwasher, Electric Oven, Electric Range, Electric Water Heater, Disposal, Microwave, Oven
Laundry Washer Hookup, Dryer Hookup
Exterior
Exterior Feature Concrete Driveway
Parking Features Attached
Fence Partial, Privacy, Wood
Pool None, Community
Community Features Clubhouse, Dock, Fitness, Golf, Playground, Recreation Area, Sauna, Tennis Court(s), Lake, Near Fire Station, Park, Pool
Utilities Available Cable Available, Electricity Available, Propane, Phone Available, Septic Available, Water Available
Roof Type Architectural,Shingle
Street Surface Paved
Porch Patio
Road Frontage Public Road
Garage Yes
Building
Lot Description Cleared, City Lot, Landscaped, Level, Near Park
Story 1
Foundation Slab
Sewer Septic Tank
Water Public
Architectural Style Traditional
Level or Stories One
Additional Building None
Structure Type Brick
New Construction Yes
Construction Status New Construction
Schools
School District Gravette
Others
HOA Name Bella Vista
HOA Fee Include Association Management
Security Features Fire Alarm,Smoke Detector(s)
Special Listing Condition None
Read Less
Want to know what your home might be worth? Contact us for a FREE valuation!

Our team is ready to help you sell your home for the highest possible price ASAP
Bought with Hutchinson Realty





