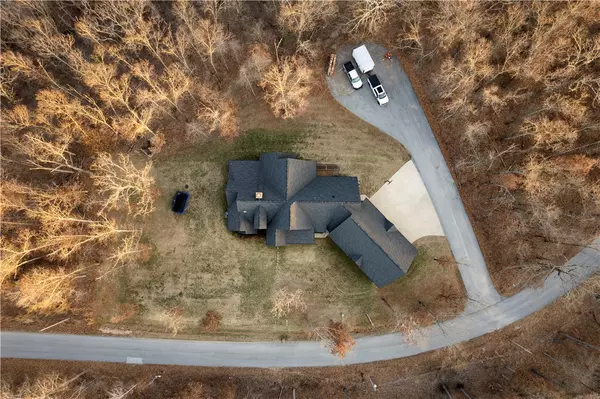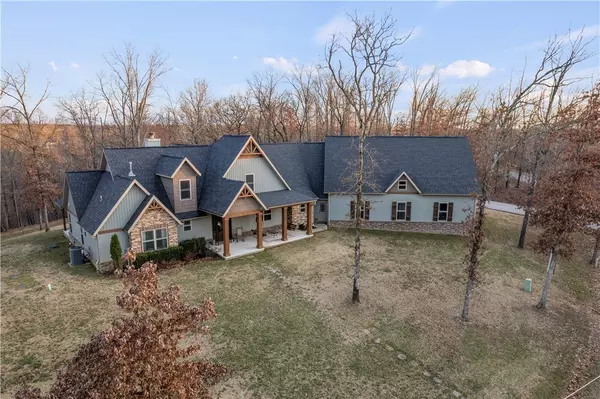$807,776
$750,000
7.7%For more information regarding the value of a property, please contact us for a free consultation.
17 Sheffield Dr Bella Vista, AR 72714
4 Beds
4 Baths
3,154 SqFt
Key Details
Sold Price $807,776
Property Type Single Family Home
Sub Type Single Family Residence
Listing Status Sold
Purchase Type For Sale
Square Footage 3,154 sqft
Price per Sqft $256
Subdivision York Sub Bvv
MLS Listing ID 1266786
Sold Date 04/03/24
Style Craftsman
Bedrooms 4
Full Baths 3
Half Baths 1
HOA Fees $88/mo
HOA Y/N No
Year Built 2018
Annual Tax Amount $3,974
Lot Size 1.340 Acres
Acres 1.34
Property Description
Custom-built home in a wooded setting. This craftsman style home features an open living/dining/kitchen area with gorgeous hardwood floors throughout and vaulted ceiling with a beautiful bank of windows extending all the way to the apex of the vault. The dedicated dining area leads you into the spectacular custom cabinetry of the kitchen, with granite countertops, and pantry with antique door. The primary suite has a full glass double door that leads onto the covered back patio, with a spot pre-wired for a hot tub. The ensuite bath has gigantic double head shower, separate vanities, and huge closet, all anchored by a gorgeous soaking tub. The other 2 main floor bedrooms are attached by a true Jack-n-Jill bath. Upstairs bonus room and HUGE bedroom with closet and full bath. Humongous garage with lots of extra storage, and the showstopper is the 1000 ft of unfinished storage space above the garage. The outdoor area is to die for with quad full glass doors leading to the vaulted covered patio. MTB trails all around.
Location
State AR
County Benton
Community York Sub Bvv
Zoning N
Direction From I49 in Bentonville take exit 91 onto 71B going North. R on Mercy Way. L on Lambeth, R on Kingsland, R on Trafalgar, Left on Sheffield Dr., go ahead and turn left on Reeth Ln to pull into the Driveway and the lockbox is on the back door. YELLOW SIGN in the yard!
Rooms
Basement None
Interior
Interior Features Attic, Built-in Features, Ceiling Fan(s), Cathedral Ceiling(s), Granite Counters, Pantry, Split Bedrooms, See Remarks, Walk-In Closet(s), Storage
Heating Heat Pump, Propane
Cooling Electric
Flooring Ceramic Tile, Wood
Fireplaces Number 1
Fireplaces Type Living Room, Wood Burning
Fireplace Yes
Window Features Blinds
Appliance Dishwasher, Electric Water Heater, Propane Water Heater, Tankless Water Heater, Plumbed For Ice Maker
Laundry Washer Hookup, Dryer Hookup
Exterior
Exterior Feature Concrete Driveway
Parking Features Attached
Fence None
Pool None, Community
Community Features Clubhouse, Dock, Golf, Playground, Park, Pool, Tennis Court(s), Trails/Paths
Utilities Available Electricity Available, Propane, Septic Available, Water Available
Waterfront Description None
Roof Type Architectural,Shingle
Porch Covered, Patio, Porch
Road Frontage Shared
Garage Yes
Building
Lot Description Cleared, Level, Wooded
Faces Northwest
Story 2
Foundation Slab
Sewer Septic Tank
Water Public
Architectural Style Craftsman
Level or Stories Two
Additional Building None
Structure Type Brick,Rock,Vinyl Siding
New Construction No
Schools
School District Bentonville
Others
HOA Name Bella Vista POA
HOA Fee Include Other
Security Features Security System,Fire Alarm,Smoke Detector(s)
Special Listing Condition None
Read Less
Want to know what your home might be worth? Contact us for a FREE valuation!

Our team is ready to help you sell your home for the highest possible price ASAP
Bought with Sudar Group





