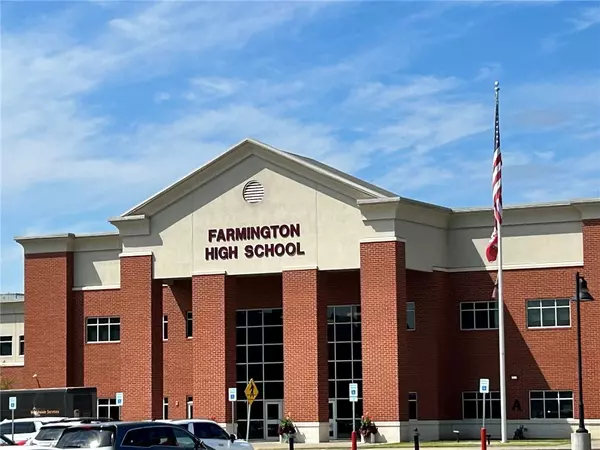$393,000
$393,000
For more information regarding the value of a property, please contact us for a free consultation.
250 Pennsylvania Ave Farmington, AR 72730
4 Beds
2 Baths
2,100 SqFt
Key Details
Sold Price $393,000
Property Type Single Family Home
Sub Type Single Family Residence
Listing Status Sold
Purchase Type For Sale
Square Footage 2,100 sqft
Price per Sqft $187
Subdivision Wagon Wheel Crossing
MLS Listing ID 1245074
Sold Date 12/07/23
Style Traditional
Bedrooms 4
Full Baths 2
Construction Status New Construction
HOA Fees $20/ann
HOA Y/N No
Year Built 2023
Annual Tax Amount $450
Lot Size 10,018 Sqft
Acres 0.23
Property Description
Come to the community model today! This Frisco plan has 4 bedrooms, 2 bathrooms. Through the foyer, you'll find yourself in the grand combination dining room, kitchen, & living room. This kitchen offers an oversized island bar with quartz countertops, stainless steel appliances, a corner walk-in pantry and a large kitchen island sink that faces the living room. The living room is perfect for entertainment and will have a cozy electric fireplace with heater. The private main bedroom is located at the back of the home and features a spacious en-suite bathroom, complete with double vanity sink with quartz counters, walk-in closet, and walk-in shower. Luxury Vinyl plank flooring throughout! Fans in all bedrooms as well as the living room! This home exterior will have 4 sides brick! Covered patio and a landscape package. Garage Door opener! Tankless hot water heater! Wagon Wheel Crossing. Make it home!
Location
State AR
County Washington
Community Wagon Wheel Crossing
Zoning N
Direction From I-49, take exit 62. turn right onto M.L.K. Jr Blvd and continue on M.L.K. Jr Blvd. Continue onto E Main St. Left on Clyde Carnes Rd. Turn left onto Utah Ave.
Rooms
Basement None
Interior
Interior Features Pantry, Programmable Thermostat, Quartz Counters, See Remarks
Heating Central, Gas
Cooling Electric
Flooring Luxury Vinyl Plank
Fireplaces Number 1
Fireplaces Type Family Room
Fireplace Yes
Window Features Double Pane Windows,Vinyl
Appliance Dishwasher, Disposal, Gas Range, Gas Water Heater, Microwave, Tankless Water Heater, Plumbed For Ice Maker
Laundry Washer Hookup, Dryer Hookup
Exterior
Exterior Feature Concrete Driveway
Parking Features Attached
Fence None
Pool None
Utilities Available Electricity Available, Natural Gas Available, Sewer Available, Water Available
Waterfront Description None
Roof Type Architectural,Shingle
Street Surface Paved
Porch Covered
Road Frontage Public Road
Garage Yes
Building
Lot Description None, Subdivision
Story 1
Foundation Slab
Sewer Public Sewer
Water Public
Architectural Style Traditional
Level or Stories One
Additional Building None
Structure Type Brick
New Construction Yes
Construction Status New Construction
Schools
School District Farmington
Others
HOA Fee Include Association Management
Security Features Smoke Detector(s)
Acceptable Financing Conventional, FHA, VA Loan
Listing Terms Conventional, FHA, VA Loan
Read Less
Want to know what your home might be worth? Contact us for a FREE valuation!

Our team is ready to help you sell your home for the highest possible price ASAP
Bought with eXp Realty NWA Branch





