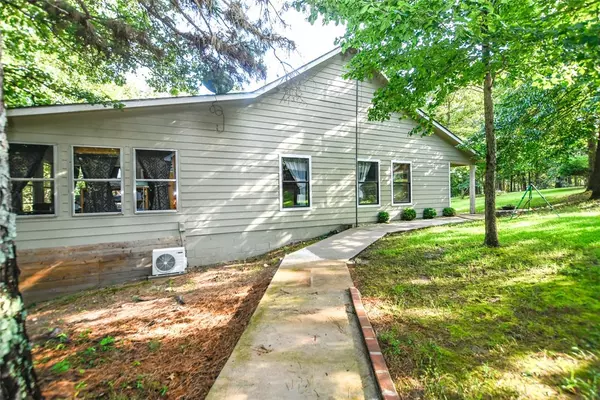$285,000
$290,000
1.7%For more information regarding the value of a property, please contact us for a free consultation.
2594 Oak Tree Dr Kansas, OK 74347
2 Beds
2 Baths
1,504 SqFt
Key Details
Sold Price $285,000
Property Type Single Family Home
Sub Type Single Family Residence
Listing Status Sold
Purchase Type For Sale
Square Footage 1,504 sqft
Price per Sqft $189
Subdivision Muirfield
MLS Listing ID 1244804
Sold Date 11/17/23
Style Craftsman
Bedrooms 2
Full Baths 2
HOA Fees $180/mo
HOA Y/N No
Year Built 2003
Annual Tax Amount $1,549
Lot Size 1.120 Acres
Acres 1.12
Property Description
Just Reduced! Better than New, well-designed 2/2/2! plus cool/heated Sunroom. Quiet setting makes a Perfect Escape in Flint Ridge Resort. Updates complete and NO carpet! Bamboo wood floors, ceramic tile, & special touches of rustic built-ins, new kitchen, live-edge wood countertops, SS appliances stay incl washer/dryer. Deck, w/electric awning, fenced yard, attached 2-car garage w/cement driveway. Sidewalks; 20x24 Detached Garage (built 2017) great storage for ATVs & river toys; 6x6 storm cellar below! Walking distance to golf course and near clubhouse, restaurant, & pools. Gated 7,000-acre community on the Illinois River where the river is less traveled & fishing is outstanding! ATVs are a way of travel; golf course is immaculate! New HVAC (3-ton heat pump) installed 5/10/2023.
Location
State OK
County Adair
Community Muirfield
Zoning N
Direction NE Oklahoma between Tulsa and NW Arkansas, exit Cherokee Turnpike/Hwy 412 at Kansas, OK, take Hwy 10 south for 2 miles, turn left at gated entrance, check in with security. Crossroads to Chapel, right on Deer Lake Dr., left on Oak Tree Drive to cul-de-sac
Rooms
Basement None
Interior
Interior Features Attic, Built-in Features, Cathedral Ceiling(s), Sun Room
Heating Central, Ductless, Electric
Cooling Central Air, Ductless, Electric
Flooring Ceramic Tile, Wood
Fireplaces Number 1
Fireplaces Type Living Room, Wood Burning
Fireplace Yes
Window Features Double Pane Windows,Vinyl
Appliance Dryer, Dishwasher, Electric Range, Electric Water Heater, Microwave Hood Fan, Microwave, Refrigerator, Smooth Cooktop, Self Cleaning Oven, Washer, Plumbed For Ice Maker
Laundry Washer Hookup, Dryer Hookup
Exterior
Exterior Feature Concrete Driveway
Parking Features Attached
Fence Back Yard, Chain Link
Pool Pool, Community
Community Features Clubhouse, Fitness, Golf, Gated, Playground, Park, Recreation Area, Tennis Court(s), Trails/Paths, Near Fire Station, Pool
Utilities Available Electricity Available, Fiber Optic Available, Phone Available, Septic Available, Water Available
Roof Type Architectural,Shingle
Street Surface Gravel,Paved
Porch Covered, Deck, Porch
Road Frontage Private Road, Shared
Garage Yes
Building
Lot Description Cul-De-Sac, Hardwood Trees, Outside City Limits, Resort Property, Secluded, Wooded, Near Golf Course
Faces South
Story 1
Foundation Slab
Sewer Septic Tank
Water Public
Architectural Style Craftsman
Level or Stories One
Additional Building Outbuilding
Structure Type Concrete
New Construction No
Schools
School District Kansas
Others
HOA Name Flint Ridge
HOA Fee Include See Agent,Security
Security Features Storm Shelter,Fire Alarm,Gated Community,Smoke Detector(s),Security Service
Acceptable Financing Conventional, FHA, USDA Loan, VA Loan
Listing Terms Conventional, FHA, USDA Loan, VA Loan
Special Listing Condition None
Read Less
Want to know what your home might be worth? Contact us for a FREE valuation!

Our team is ready to help you sell your home for the highest possible price ASAP
Bought with Crye-Leike REALTORS, Siloam Springs





