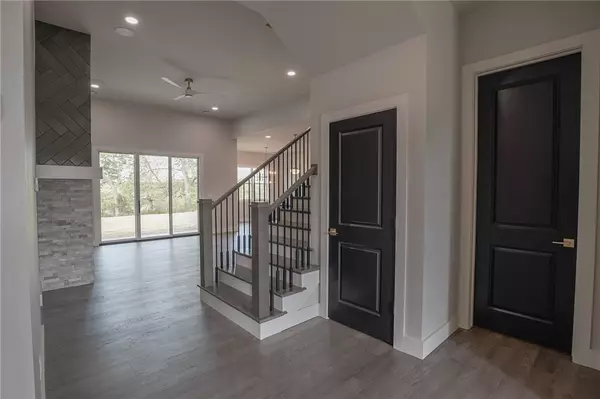$885,000
$915,900
3.4%For more information regarding the value of a property, please contact us for a free consultation.
506 SW Autumn Hills Rd Bentonville, AR 72712
4 Beds
4 Baths
3,590 SqFt
Key Details
Sold Price $885,000
Property Type Single Family Home
Sub Type Single Family Residence
Listing Status Sold
Purchase Type For Sale
Square Footage 3,590 sqft
Price per Sqft $246
Subdivision Autumn Hills
MLS Listing ID 1246040
Sold Date 10/26/23
Bedrooms 4
Full Baths 3
Half Baths 1
Construction Status New Construction
HOA Y/N No
Year Built 2023
Annual Tax Amount $6,500
Lot Size 0.300 Acres
Acres 0.3
Property Description
Find everything your family could want and more in this 4 BR/3.5 BA home! Open and split floor plan offers beautiful finishes and welcome spaces for your family or visitors. Extend your living outside to the covered and protected patio space where you can enjoy the large backyard and green space behind. Primary suite offers amazing bath and closet spaces. Three car garage provides room for all the extras. Front and back fully sodded yard with sprinkler system. Don't let this one get away! Schedule a showing today! Agent owned.
Location
State AR
County Benton
Community Autumn Hills
Zoning N
Direction From Hwy 71B in Bentonville, go west on Hwy 102 toward Centerton. Turn north on SW Tater Black Rd. Turn west on Town Vu Rd then right on SW Autumn Hills Rd into the subdivision. Property is on the left.
Interior
Interior Features Attic, Built-in Features, Ceiling Fan(s), Pantry, Programmable Thermostat, Quartz Counters, Walk-In Closet(s)
Heating Central, Gas
Cooling Central Air
Flooring Carpet, Ceramic Tile, Wood
Fireplaces Number 1
Fireplaces Type Gas Log, Living Room
Equipment Satellite Dish
Fireplace Yes
Appliance Dishwasher, Exhaust Fan, Electric Water Heater, Disposal, Gas Range, Microwave, ENERGY STAR Qualified Appliances
Laundry Washer Hookup, Dryer Hookup
Exterior
Exterior Feature Concrete Driveway
Parking Features Attached
Fence None
Community Features Curbs, Near Fire Station, Near Hospital, Near Schools, Sidewalks
Utilities Available Cable Available, Electricity Available, Fiber Optic Available, Natural Gas Available, Sewer Available, Water Available
Waterfront Description None
Roof Type Architectural,Shingle
Street Surface Paved
Porch Covered, Patio
Road Frontage Public Road
Garage Yes
Building
Lot Description Cleared, Landscaped, Open Lot, Subdivision
Story 2
Foundation Slab
Water Public
Level or Stories Two
Additional Building None
Structure Type Brick,Concrete
New Construction Yes
Construction Status New Construction
Schools
School District Bentonville
Others
Security Features Smoke Detector(s)
Read Less
Want to know what your home might be worth? Contact us for a FREE valuation!

Our team is ready to help you sell your home for the highest possible price ASAP
Bought with Collier & Associates- Rogers Branch





