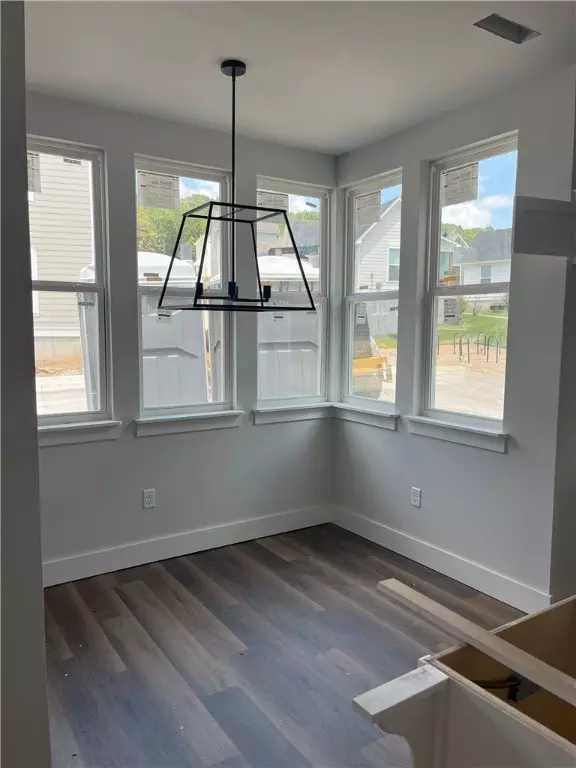$305,000
$305,000
For more information regarding the value of a property, please contact us for a free consultation.
3057 W Salida Ln Fayetteville, AR 72704
2 Beds
3 Baths
1,235 SqFt
Key Details
Sold Price $305,000
Property Type Single Family Home
Sub Type Single Family Residence
Listing Status Sold
Purchase Type For Sale
Square Footage 1,235 sqft
Price per Sqft $246
Subdivision Southern Woods
MLS Listing ID 1246794
Sold Date 09/08/23
Style Cabin/Cottage
Bedrooms 2
Full Baths 2
Half Baths 1
Construction Status New Construction
HOA Y/N No
Year Built 2023
Lot Size 7,405 Sqft
Acres 0.17
Property Sub-Type Single Family Residence
Property Description
Southern Woods is a modern front porch community with lush grounds, walking paths, and two access points to Centennial Park. Enjoy a small house living in a grand way. There are four different models to choose from, each with a slightly different floor plan. This is an example of the "PROW" house (similar to the model) and features a huge living area and a great kitchen space with an island. Two finish packages to choose from. Every home features LVP flooring, no carpet, a modern stair railing, and designer LED lighting. You will love the corner windows surrounding the eating area. These homes have an abundance of natural light. Upstairs each bedroom is a private suite with a full bath attached. This home will be ready in August. The finished product may vary from plan or pictures.
Location
State AR
County Washington
Community Southern Woods
Zoning N
Direction Take I-49 to exit 62 (Farmington exit). Drive west on MLK to One Mile Rd and take a Right. The subdivision is on the intersection of One Mile Rd and Old Farming.
Rooms
Basement None
Interior
Interior Features Ceiling Fan(s), Granite Counters, Quartz Counters
Heating Central, Electric, Heat Pump
Cooling Central Air, Electric
Flooring Luxury Vinyl Plank, Vinyl
Fireplace No
Appliance Dishwasher, Electric Range, Electric Water Heater, Microwave Hood Fan, Microwave, Refrigerator, Smooth Cooktop, ENERGY STAR Qualified Appliances, Plumbed For Ice Maker
Laundry Washer Hookup, Dryer Hookup
Exterior
Exterior Feature Gravel Driveway
Fence None
Community Features Park, Shopping, Trails/Paths
Utilities Available Electricity Available, Sewer Available, Water Available
Waterfront Description None
Roof Type Architectural,Shingle
Porch Covered
Road Frontage Public Road
Garage No
Building
Lot Description City Lot, Near Park, Rolling Slope, Subdivision
Faces North
Story 2
Foundation Block, Slab
Sewer Public Sewer
Water Public
Architectural Style Cabin/Cottage
Level or Stories Two
Additional Building None
Structure Type Concrete
New Construction Yes
Construction Status New Construction
Schools
School District Fayetteville
Others
HOA Fee Include Maintenance Grounds
Security Features Smoke Detector(s)
Special Listing Condition None
Read Less
Want to know what your home might be worth? Contact us for a FREE valuation!

Our team is ready to help you sell your home for the highest possible price ASAP
Bought with Weichert, REALTORS Griffin Company Bentonville





