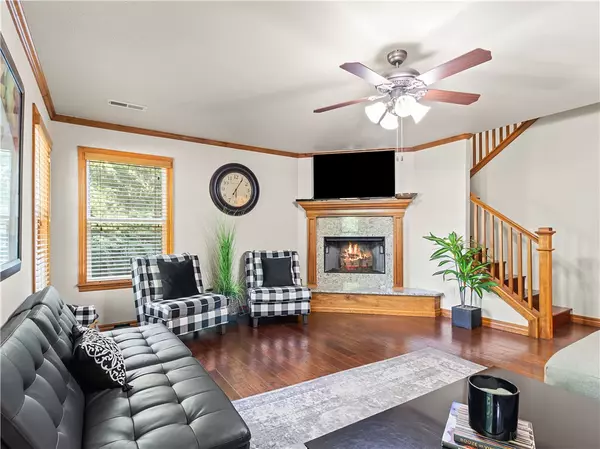$650,000
$650,000
For more information regarding the value of a property, please contact us for a free consultation.
12765 Punkin Hollow Rd Bentonville, AR 72712
6 Beds
5 Baths
3,167 SqFt
Key Details
Sold Price $650,000
Property Type Single Family Home
Sub Type Single Family Residence
Listing Status Sold
Purchase Type For Sale
Square Footage 3,167 sqft
Price per Sqft $205
Subdivision 15-20-31-Rural
MLS Listing ID 1249482
Sold Date 09/05/23
Style Traditional
Bedrooms 6
Full Baths 4
Half Baths 1
Construction Status Resale (less than 25 years old)
HOA Y/N No
Year Built 2015
Annual Tax Amount $5,991
Lot Size 3.380 Acres
Acres 3.38
Property Description
This home has it all! It's just over 3 acres of beautiful grounds complete with a heated gunite pool, gazebo, and a separate 240 sq. ft. building for storage. The inside is like new with 3 levels of living space. All solid surface flooring and real wood doors and trim throughout. The upstairs has 4 private bedrooms and the bottom level has the primary suite and a den/second living room with a fireplace and an extra bedroom. 5-person septic. This property is currently operating as a 5-star Airbnb. Only minutes away from Coler Mountain Bike Trails & Downtown Bentonville. 10 minutes from Osage Park- pickleball courts, Crystal Bridges and Walmart headquarters.
Location
State AR
County Benton
Community 15-20-31-Rural
Zoning N
Direction From Bentonville, Walton Blvd. Turn on NW 12th St, follow right onto Punkin Hollow Rd. At stop sign take a right on Punkin Holler/Peach Orchard, follow to stop sign, take a left onto Punkin Hollow Rd. Go 2 miles and the property will be on the left.
Rooms
Basement Finished
Interior
Interior Features Ceiling Fan(s), Eat-in Kitchen, Granite Counters, Pantry, See Remarks, Multiple Living Areas, Storage
Heating Electric, Propane
Cooling Electric, ENERGY STAR Qualified Equipment
Flooring Ceramic Tile, Wood
Fireplaces Number 2
Fireplaces Type Gas Log, Living Room
Fireplace Yes
Window Features Double Pane Windows,Vinyl,Blinds
Appliance Dishwasher, Electric Cooktop, Electric Water Heater, Disposal, Microwave, Plumbed For Ice Maker
Laundry Washer Hookup, Dryer Hookup
Exterior
Exterior Feature Concrete Driveway
Parking Features Attached
Fence Back Yard, Chain Link, Metal, Partial
Pool Gunite, Heated, Pool
Community Features Trails/Paths
Utilities Available Electricity Available, Septic Available, Water Available
Waterfront Description None
Roof Type Architectural,Shingle
Porch Balcony, Deck
Road Frontage County Road
Garage Yes
Building
Lot Description Landscaped, Level, Secluded, Wooded
Story 3
Foundation Slab
Sewer Septic Tank
Water Public
Architectural Style Traditional
Level or Stories Three Or More
Additional Building Storage
Structure Type Brick,Concrete,Rock
New Construction No
Construction Status Resale (less than 25 years old)
Schools
School District Bentonville
Others
Security Features Smoke Detector(s)
Acceptable Financing ARM, Conventional, FHA, USDA Loan, VA Loan
Listing Terms ARM, Conventional, FHA, USDA Loan, VA Loan
Special Listing Condition None
Read Less
Want to know what your home might be worth? Contact us for a FREE valuation!

Our team is ready to help you sell your home for the highest possible price ASAP
Bought with Thrive Real Estate





