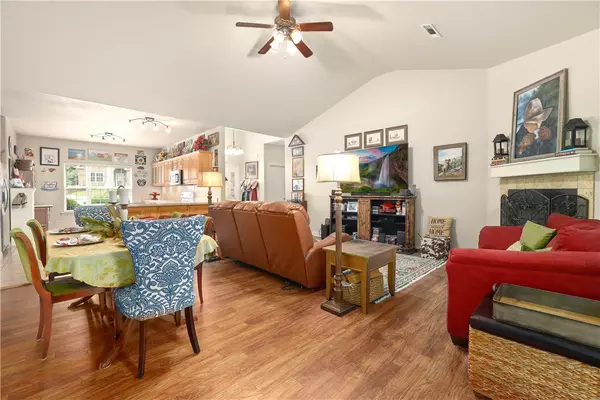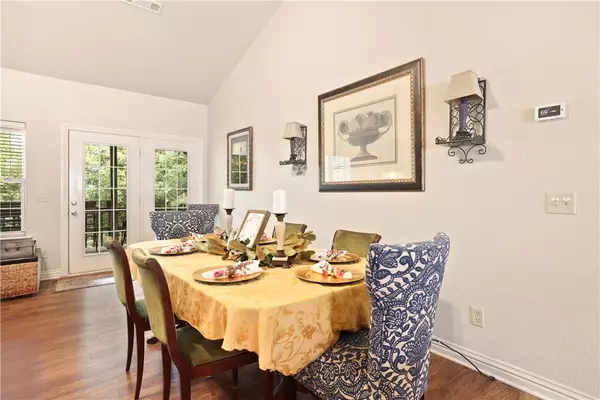$315,000
$319,900
1.5%For more information regarding the value of a property, please contact us for a free consultation.
1 Webb Ln Bella Vista, AR 72714
3 Beds
2 Baths
1,647 SqFt
Key Details
Sold Price $315,000
Property Type Single Family Home
Sub Type Single Family Residence
Listing Status Sold
Purchase Type For Sale
Square Footage 1,647 sqft
Price per Sqft $191
Subdivision Wiltshire Sub Bvv
MLS Listing ID 1251037
Sold Date 08/25/23
Style Traditional
Bedrooms 3
Full Baths 2
HOA Fees $34/mo
HOA Y/N No
Year Built 2006
Annual Tax Amount $1,433
Lot Size 0.390 Acres
Acres 0.39
Lot Dimensions 190 x 87 x 137 x 105
Property Description
Welcome to your secluded slice of paradise! Nestled into one of the most desirable areas of Bella Vista, this property features an open floor plan, split bedrooms, lovely corner gas fireplace, and a large kitchen. Enjoy gorgeous wooded views from your two covered decks, with multiple whimsical gardens and outdoor vignettes… truly, charm abounds around every corner! Interior includes plenty of natural light, double walk-in closets in the primary suite, and laundry sink. Other extras include workbench/peg board and 20-amp outlet in garage, gutter guards, and a new roof in 2021. The home is located just 10 mins from i-49, near the Rago Mountain bike trail connecting to Back 40, close to Metfield Golf Complex, and Lake Brittany for paddling and fishing. With its charming garden spaces, double decks, a garage set-up for tools/hobbies, and proximity to all kinds of outdoor fun— this is "the" hub for your active lifestyle!
Location
State AR
County Benton
Community Wiltshire Sub Bvv
Zoning N
Direction Hwy 71 N, Right on Trafalfar, Left on Wrongton, Right on Webb Lane.
Rooms
Basement Crawl Space
Interior
Interior Features Ceiling Fan(s), Eat-in Kitchen, Pantry, Split Bedrooms, See Remarks, Walk-In Closet(s)
Heating Central, Electric
Cooling Central Air, Electric
Flooring Carpet, Ceramic Tile, Laminate, Simulated Wood
Fireplaces Number 1
Fireplaces Type Gas Log, Living Room
Fireplace Yes
Window Features Double Pane Windows,Vinyl,Blinds
Appliance Dishwasher, Exhaust Fan, Electric Range, Electric Water Heater, Disposal, Microwave, Self Cleaning Oven, Plumbed For Ice Maker
Laundry Washer Hookup, Dryer Hookup
Exterior
Exterior Feature Concrete Driveway
Parking Features Attached
Fence None
Pool None
Community Features Trails/Paths
Utilities Available Electricity Available, Propane, Septic Available, Water Available
Waterfront Description None
Roof Type Architectural,Shingle
Street Surface Paved
Porch Covered, Deck
Road Frontage Public Road
Garage Yes
Building
Lot Description Landscaped, Sloped
Story 1
Foundation Block, Crawlspace
Sewer Septic Tank
Water Public
Architectural Style Traditional
Level or Stories One
Additional Building None
Structure Type Brick,Vinyl Siding
New Construction No
Schools
School District Bentonville
Others
HOA Name Bella Vista
HOA Fee Include Other
Security Features Smoke Detector(s)
Special Listing Condition None
Read Less
Want to know what your home might be worth? Contact us for a FREE valuation!

Our team is ready to help you sell your home for the highest possible price ASAP
Bought with Limbird Real Estate Group





