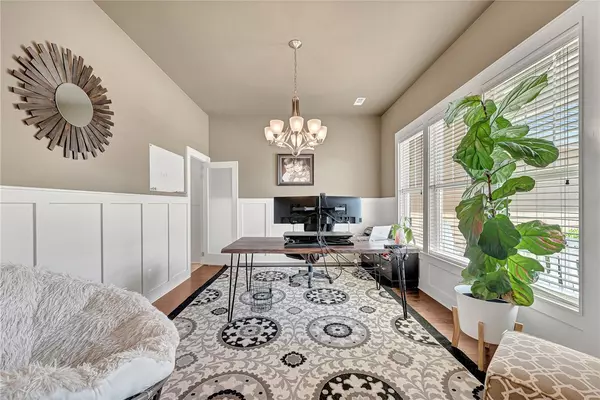$761,000
$750,000
1.5%For more information regarding the value of a property, please contact us for a free consultation.
553 Kensington Cave Springs, AR 72718
6 Beds
4 Baths
3,332 SqFt
Key Details
Sold Price $761,000
Property Type Single Family Home
Sub Type Single Family Residence
Listing Status Sold
Purchase Type For Sale
Square Footage 3,332 sqft
Price per Sqft $228
Subdivision Hyde Park
MLS Listing ID 1244220
Sold Date 06/14/23
Style Craftsman
Bedrooms 6
Full Baths 4
Construction Status Resale (less than 25 years old)
HOA Fees $25/ann
HOA Y/N No
Year Built 2015
Annual Tax Amount $5,862
Lot Size 0.390 Acres
Acres 0.39
Lot Dimensions 140X122
Property Description
Hyde Park Subdivision need I say more, however it is the rare opportunity to be in the Estate Section on a larger lot in a larger home. This stunning 5 bedroom w/optional 6th BR (Bonus w/built-in closet) home also boasts 4 full baths. There is room for all the kids and the professionals that work from home. Natural light streaming through the beautiful large windows throughout. White kitchen w/double ovens, farmhouse sink, updated back splash and island. Primary suite on the main level w/coffered ceilings, separate closets and vanities in a spacious design. 2nd Bedroom and FB on the main level opposite the primary for added privacy. Upstairs are 4 BR or 3BR & Bonus. Now for the backyard Oasis! Covered patio with little white lights, looking onto the 35X17 pool w/diving board and cool decking and mature landscaping. Enjoy the built in umbrella areas or the hammock area for shade, plus the other side of the backyard has a park like setting & room for the kids to run & play. Please make all offers expire Monday at 5pm
Location
State AR
County Benton
Community Hyde Park
Zoning N
Direction From I49 take exit 78 turn left onto Monroe Ave, turn right onto S Rainboow Rd, turn left onto Shores Ave, turn right onto Kensington home is on the left.
Interior
Interior Features Attic, Ceiling Fan(s), Eat-in Kitchen, Granite Counters, Pantry, See Remarks, Walk-In Closet(s), Storage
Heating Central, Gas
Cooling Central Air, Electric
Flooring Carpet, Ceramic Tile, Wood
Fireplaces Number 1
Fireplaces Type Family Room, Gas Log
Fireplace Yes
Window Features Double Pane Windows,Vinyl,Blinds,Drapes
Appliance Some Gas Appliances, Double Oven, Dishwasher, Electric Oven, Disposal, Gas Water Heater, Microwave, Range Hood
Laundry Washer Hookup, Dryer Hookup
Exterior
Exterior Feature Concrete Driveway
Parking Features Attached
Fence Back Yard, Privacy, Wood
Pool Gunite, In Ground, Pool, Private, Community
Community Features Playground, Trails/Paths, Near Hospital, Near Schools, Park, Pool, Shopping, Sidewalks
Utilities Available Cable Available, Electricity Available, Natural Gas Available, Septic Available, Water Available
Waterfront Description None
Roof Type Architectural,Shingle
Porch Covered, Patio, Porch
Road Frontage Public Road
Garage Yes
Private Pool true
Building
Lot Description City Lot, Landscaped, Level, Near Park, Subdivision
Faces East
Story 2
Foundation Slab
Sewer Septic Tank
Water Public
Architectural Style Craftsman
Level or Stories Two
Additional Building None
Structure Type Brick,Concrete
New Construction No
Construction Status Resale (less than 25 years old)
Schools
School District Bentonville
Others
HOA Fee Include Common Areas,See Agent
Security Features Security System,Smoke Detector(s)
Acceptable Financing ARM, Conventional, VA Loan
Listing Terms ARM, Conventional, VA Loan
Special Listing Condition None
Read Less
Want to know what your home might be worth? Contact us for a FREE valuation!

Our team is ready to help you sell your home for the highest possible price ASAP
Bought with Portfolio Sotheby's International Realty





