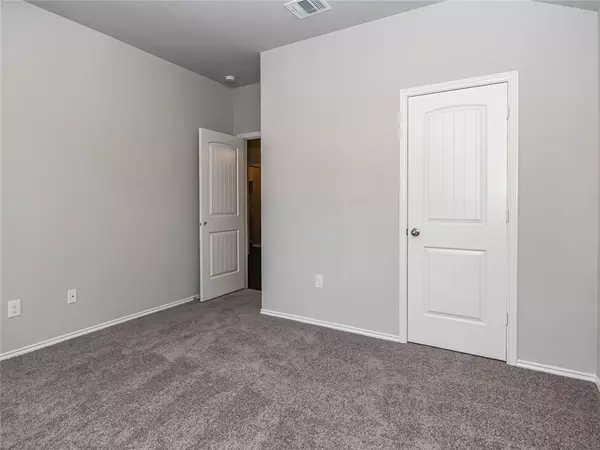$241,950
$241,950
For more information regarding the value of a property, please contact us for a free consultation.
2010 E Fennec St Siloam Springs, AR 72761
3 Beds
2 Baths
1,703 SqFt
Key Details
Sold Price $241,950
Property Type Single Family Home
Sub Type Single Family Residence
Listing Status Sold
Purchase Type For Sale
Square Footage 1,703 sqft
Price per Sqft $142
Subdivision Fox Tail
MLS Listing ID 1240472
Sold Date 04/24/23
Style Traditional
Bedrooms 3
Full Baths 2
Construction Status New Construction
HOA Fees $15/ann
HOA Y/N No
Year Built 2023
Annual Tax Amount $99,999
Lot Size 7,405 Sqft
Acres 0.17
Property Description
The lovely rc Glenwood plan from is full of curb appeal with its welcoming front porch and front yard landscaping. This home features an open floor plan with 3 bedrooms, 2 bathrooms, and an expansive family room. Also enjoy an open dining area, and a charming kitchen fully equipped with energy-efficient appliances, generous counter space, and a roomy pantry for snacking and preparing delicious family meals. Plus, a wonderful back porch to entertain and unwind. Learn more about this home today!
3K your way with use of preferred lender to be used towards closing cost, rate buy-down or options. Contact listing agent for details.
Location
State AR
County Benton
Community Fox Tail
Zoning N
Direction Driving West on Hwy 412, turn left at the Intersection of Hwy 412 and Progress Ave (Hwy 16) . Follow Progress Ave (Hwy 16 ) to E. Kenwood St. and turn right. Fox Tail will be on the south side of E. Kenwood Ave.
Rooms
Basement None
Interior
Interior Features Pantry, Programmable Thermostat, Walk-In Closet(s)
Heating Central, Electric, Heat Pump
Cooling Central Air, Electric, Heat Pump
Flooring Carpet, Luxury Vinyl Plank
Fireplace No
Window Features Double Pane Windows,Vinyl
Appliance Dishwasher, ENERGY STAR Qualified Appliances, Electric Cooktop, Electric Oven, Electric Water Heater, Disposal, Microwave, Plumbed For Ice Maker
Laundry Washer Hookup, Dryer Hookup
Exterior
Exterior Feature Concrete Driveway
Parking Features Attached
Fence None
Pool None
Community Features Near Hospital, Near Schools, Shopping, Sidewalks
Utilities Available Cable Available, Electricity Available, Fiber Optic Available, Natural Gas Not Available, Sewer Available, Water Available
Waterfront Description None
Roof Type Architectural,Shingle
Street Surface Paved
Porch Covered, Patio
Road Frontage Public Road, Shared
Garage Yes
Building
Lot Description Landscaped, Subdivision
Story 1
Foundation Slab
Sewer Public Sewer
Water Public
Architectural Style Traditional
Level or Stories One
Additional Building None
Structure Type Brick,Vinyl Siding
New Construction Yes
Construction Status New Construction
Schools
School District Siloam Springs
Others
HOA Fee Include Association Management,See Agent
Security Features Smoke Detector(s)
Acceptable Financing ARM, Conventional, FHA, USDA Loan, VA Loan
Listing Terms ARM, Conventional, FHA, USDA Loan, VA Loan
Special Listing Condition None
Read Less
Want to know what your home might be worth? Contact us for a FREE valuation!

Our team is ready to help you sell your home for the highest possible price ASAP
Bought with Non MLS Sales





