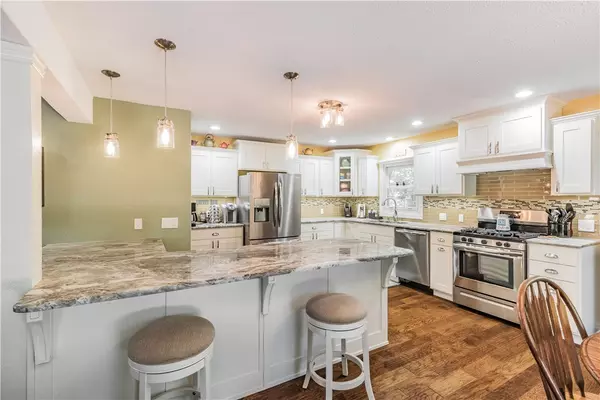$340,000
$375,000
9.3%For more information regarding the value of a property, please contact us for a free consultation.
8 Bradford Dr Bella Vista, AR 72715
3 Beds
3 Baths
3,070 SqFt
Key Details
Sold Price $340,000
Property Type Single Family Home
Sub Type Single Family Residence
Listing Status Sold
Purchase Type For Sale
Square Footage 3,070 sqft
Price per Sqft $110
Subdivision Radnor Sub Bvv
MLS Listing ID 1228288
Sold Date 04/21/23
Style Chalet/Alpine,Craftsman
Bedrooms 3
Full Baths 3
Construction Status 25 Years or older
HOA Fees $69/mo
HOA Y/N No
Year Built 1975
Annual Tax Amount $1,417
Contingent Take Backup Offers
Lot Size 0.920 Acres
Acres 0.92
Property Description
Isn't SHE lovely! Walking Distance to the beautiful sand beach of Lake Avalon. The Bamboozle trail is directly behind property. Remodeled and updated during 2017-2022. 3 bedrooms, 3 bathrooms, 3 landscaped lots, 3 outdoor setting areas and 3070+ sqft with a finished shop and storage in the basement. 2 stories', 2 gas fireplaces, a new roof 2020, along with a remodeled kitchen and Livingroom in 2018- including new appliances, custom made kitchen cabinets, hardwood floors, and textured walls/ceilings. Updated Living areas, new insulation, new furnace, and heat pump, new hot water heater, a carport storage shed, epoxied carport floors, walk-in tub in master, a modern 2nd bath, a lot of new Anderson Windows/ sliding doors. 2 bedroom septic.
Location
State AR
County Benton
Community Radnor Sub Bvv
Zoning N
Direction Forest Hills Blvd to Amesbury Drive to 8 Bradford Drive, house is on right.
Rooms
Basement Finished
Interior
Interior Features Built-in Features, Ceiling Fan(s), Eat-in Kitchen, Granite Counters, None, Pantry, Programmable Thermostat, Skylights, Walk-In Closet(s), Multiple Living Areas, Storage, Workshop
Heating Central, Electric, Heat Pump
Cooling Electric, Heat Pump
Flooring Wood
Fireplaces Number 2
Fireplaces Type Family Room, Gas Log, Living Room
Fireplace Yes
Window Features Double Pane Windows,ENERGY STAR Qualified Windows,Blinds,Skylight(s)
Appliance Built-In Range, Built-In Oven, Electric Water Heater, Disposal, Gas Oven, Gas Range, Microwave, Range Hood, ENERGY STAR Qualified Appliances, Plumbed For Ice Maker
Laundry Washer Hookup, Dryer Hookup
Exterior
Exterior Feature Concrete Driveway
Fence None
Pool Community
Community Features Clubhouse, Fitness, Park, Tennis Court(s), Pool, Trails/Paths
Utilities Available Electricity Available, Propane, Water Available
Waterfront Description None
Roof Type Architectural,Shingle
Street Surface Paved
Accessibility Hand Rails
Handicap Access Hand Rails
Porch Balcony, Covered, Deck, Porch
Road Frontage Public Road
Building
Lot Description Cleared, City Lot, Landscaped, Steep Slope, Subdivision, Sloped, Wooded
Story 2
Foundation Block
Water Public
Architectural Style Chalet/Alpine, Craftsman
Level or Stories Two
Additional Building None
Structure Type Rock
New Construction No
Construction Status 25 Years or older
Schools
School District Bentonville
Others
HOA Name Bella Vista POA
HOA Fee Include See Agent
Special Listing Condition None
Read Less
Want to know what your home might be worth? Contact us for a FREE valuation!

Our team is ready to help you sell your home for the highest possible price ASAP
Bought with Neighbors Real Estate Group





