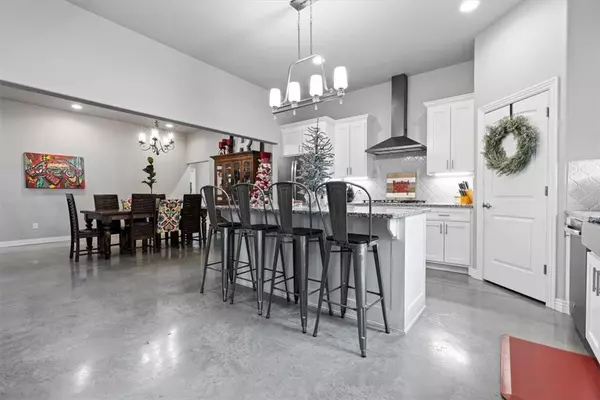$993,000
$1,100,000
9.7%For more information regarding the value of a property, please contact us for a free consultation.
10142 Atkins Rd Bentonville, AR 72713
4 Beds
5 Baths
5,044 SqFt
Key Details
Sold Price $993,000
Property Type Single Family Home
Sub Type Single Family Residence
Listing Status Sold
Purchase Type For Sale
Square Footage 5,044 sqft
Price per Sqft $196
Subdivision 11-18-31-Rural
MLS Listing ID 1235456
Sold Date 03/10/23
Style Country,Craftsman,Farmhouse
Bedrooms 4
Full Baths 4
Half Baths 1
HOA Y/N No
Year Built 2018
Annual Tax Amount $2,793
Contingent Escape Clause in Contract
Lot Size 6.960 Acres
Acres 6.96
Property Description
Looking for a Red Iron built Barndomimum or Shouse now is your chance! At just over 5,000sqft this home has room for everyone. Setting on 6.96 acres this 4 bedroom home has two bonus rooms upstairs that could be converted into more bedrooms! One of a kind "Man Cave" complete with a 20x20 heated & cooled concrete safe room, kitchenette, bathroom with urinal, and finished out with shotgun shell pulls! Kitchen has GE Profile appliances, a double oven, 3 cm Granite on all countertops through out the house. Energy efficient with double Pane high efficiency windows, HVAC has ERV system, 8" open cell spray foam on roof , 6" spray foam insulation in the entire house and shop, all interior walls are insulated as well, blown cellulose between the house and shop. Shop is 50x60 and also has spray foam insulation. With plenty of space to live, work and play don't miss your opportunity! Just 20 min to Walmart Home Office, 25 min to Siloam Springs, 25 min to University of Arkansas
Location
State AR
County Benton
Community 11-18-31-Rural
Zoning N
Direction From HWY 112 in Cave Springs Go West on HWY 264 W/ Healing Springs Rd. Go 1.8 Miles turn Left (south) on Atkins Rd. Home on left .50 mile down rd. Coming from Siloam go North on Hwy59 take Right on HWY 12 veer off right to HWY 264. Turn right on Atkins
Rooms
Basement None
Interior
Interior Features Attic, Built-in Features, Ceiling Fan(s), Cathedral Ceiling(s), Granite Counters, Other, Pantry, Programmable Thermostat, Walk-In Closet(s), Storage
Heating Central, ENERGY STAR Qualified Equipment, Other
Cooling Central Air, ENERGY STAR Qualified Equipment
Flooring Carpet, Concrete, Ceramic Tile
Fireplace No
Window Features Double Pane Windows,ENERGY STAR Qualified Windows,Vinyl
Appliance Some Gas Appliances, Built-In Range, Built-In Oven, Double Oven, Dishwasher, Electric Oven, Gas Water Heater, Microwave, Other, Refrigerator, Range Hood, See Remarks, ENERGY STAR Qualified Appliances, Plumbed For Ice Maker
Laundry Washer Hookup, Dryer Hookup
Exterior
Exterior Feature Gravel Driveway
Parking Features Attached
Fence Full, Wire
Pool None
Utilities Available Electricity Available, Natural Gas Available, Other, Septic Available, See Remarks, Water Available
Waterfront Description None
Roof Type Metal
Porch Covered, Patio, Porch
Road Frontage County Road, Public Road
Garage Yes
Building
Lot Description Not In Subdivision, None, Outside City Limits, Open Lot, Other, See Remarks
Faces West
Story 2
Foundation Slab
Sewer Septic Tank
Water Well
Architectural Style Country, Craftsman, Farmhouse
Level or Stories Two
Additional Building None, Workshop
Structure Type Metal Siding,Other,See Remarks,Steel
New Construction No
Schools
School District Bentonville
Others
Special Listing Condition None
Read Less
Want to know what your home might be worth? Contact us for a FREE valuation!

Our team is ready to help you sell your home for the highest possible price ASAP
Bought with Collective Real Estate Partners





