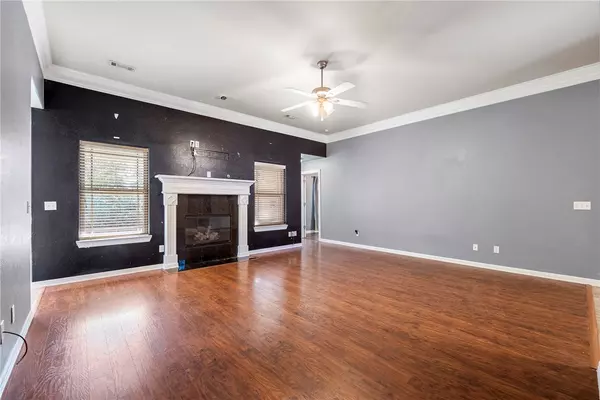$267,126
$287,000
6.9%For more information regarding the value of a property, please contact us for a free consultation.
3609 W Clearwood Dr Fayetteville, AR 72704
3 Beds
2 Baths
1,629 SqFt
Key Details
Sold Price $267,126
Property Type Single Family Home
Sub Type Single Family Residence
Listing Status Sold
Purchase Type For Sale
Square Footage 1,629 sqft
Price per Sqft $163
Subdivision Clearwood Crossings Sub
MLS Listing ID 1233819
Sold Date 02/07/23
Style Ranch,Traditional
Bedrooms 3
Full Baths 2
HOA Y/N No
Year Built 2007
Annual Tax Amount $2,005
Lot Size 7,840 Sqft
Acres 0.18
Lot Dimensions 80x100
Property Sub-Type Single Family Residence
Property Description
West Fayetteville convenient location in nice subdivision. All wood floors, high ceilings and a white kitchen! Primary suite has separate tub & shower, plus "his and her" closets & dual sinks. Private backyard. This is move in ready! Fridge, washer & dryer convey with acceptable offer.
Location
State AR
County Washington
Community Clearwood Crossings Sub
Zoning N
Direction From I-49 take the Exit 65 (Porter) Stephen Carr Memorial Pkwy then go west on Mt Comfort Rd. Turn North on Salem Rd and Left on Clearwood Dr. Home is a few blocks down, on the left.
Interior
Interior Features Attic, Ceiling Fan(s), Split Bedrooms, Walk-In Closet(s)
Heating Central, Gas
Cooling Central Air, Electric
Flooring Ceramic Tile, Laminate, Simulated Wood
Fireplaces Number 1
Fireplaces Type Gas Log
Fireplace Yes
Window Features Blinds
Appliance Some Gas Appliances, Dishwasher, Electric Range, Disposal, Gas Water Heater, Microwave, Self Cleaning Oven, Plumbed For Ice Maker
Laundry Washer Hookup, Dryer Hookup
Exterior
Exterior Feature Concrete Driveway
Parking Features Attached
Fence Partial, Privacy, Wood, Wire
Pool None
Community Features Curbs, Near Schools, Sidewalks, Trails/Paths
Utilities Available Cable Available, Electricity Available, Natural Gas Available, Sewer Available, Water Available
Waterfront Description None
Roof Type Asphalt,Shingle
Porch Covered, Patio
Road Frontage Public Road
Garage Yes
Building
Lot Description Cleared, City Lot, Subdivision
Story 1
Foundation Slab
Sewer Public Sewer
Water Public
Architectural Style Ranch, Traditional
Level or Stories One
Additional Building None
Structure Type Aluminum Siding,Brick
New Construction No
Schools
School District Fayetteville
Others
Security Features Smoke Detector(s)
Special Listing Condition None
Read Less
Want to know what your home might be worth? Contact us for a FREE valuation!

Our team is ready to help you sell your home for the highest possible price ASAP
Bought with Better Homes and Gardens Real Estate Journey Bento





