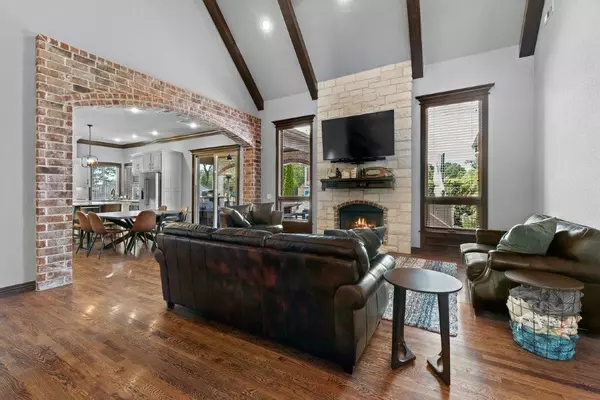$851,000
$825,000
3.2%For more information regarding the value of a property, please contact us for a free consultation.
2961 Red Oak Ct Centerton, AR 72719
5 Beds
4 Baths
3,733 SqFt
Key Details
Sold Price $851,000
Property Type Single Family Home
Sub Type Single Family Residence
Listing Status Sold
Purchase Type For Sale
Square Footage 3,733 sqft
Price per Sqft $227
Subdivision Oak Tree Centerton
MLS Listing ID 1225630
Sold Date 08/12/22
Style Traditional
Bedrooms 5
Full Baths 4
Construction Status Resale (less than 25 years old)
HOA Fees $91/ann
HOA Y/N No
Year Built 2014
Annual Tax Amount $6,453
Lot Size 0.680 Acres
Acres 0.68
Property Description
Well maintained home in the gated comm. of Oak Tree, this 5 bd 4 ba custom home is an immaculate find! Step inside to an inviting space! Work in your office w/ brick accent or take the day off in living rm w/wood floors, tall ceilings w/wood beams, & stone FP. Entertain in your kitchen/dining space feat. U-shape white cabinetry, huge pantry, double oven, gas range w/brick bcksplsh, SS apps, & kitchen island w/ veggie sink! + built-in mudrm bench & laundry w/cabinetry, add. refrg hook-up, & sink! In the mstr bdrm-tray ceiling, wood floors, & crown molding OR rejuvenate in the on-suite w/separate sinks, builtin linen cabinet, walk-in double head shower, jetted tub & HUGE walk-in closet! There are 2 bdrms downstairs! Head upstairs to 3 more bdrms & a movie room w/wet bar! Outside -a cvrd patio wired for sound, built-in grill & mini-frg space, large FP & space for a hot tub that conveys! The huge backyard backs up to a beautiful common area owned by Oak Tree POA +Gated comm. incl playground, pool, clubhse, and tennis.
Location
State AR
County Benton
Community Oak Tree Centerton
Zoning N
Direction Walton Blvd & Hwy 72 / W on 72, approx 4.2 miles to Oak Tree Subdivision on right / L on Laurel Circle / L on Red Oak Ct / Home is second on right.
Rooms
Basement None
Interior
Interior Features Ceiling Fan(s), Central Vacuum, Eat-in Kitchen, Granite Counters, Hot Tub/Spa, Pantry, Split Bedrooms, Walk-In Closet(s)
Heating Gas
Cooling Electric
Flooring Carpet, Ceramic Tile, Wood
Fireplaces Number 2
Fireplaces Type Gas Log, Living Room, Outside, Wood Burning
Fireplace Yes
Window Features Double Pane Windows,Blinds
Appliance Some Gas Appliances, Double Oven, Dishwasher, Disposal, Gas Water Heater, Microwave, Refrigerator
Laundry Washer Hookup, Dryer Hookup
Exterior
Exterior Feature Concrete Driveway
Parking Features Attached
Fence Back Yard, Privacy, Wood
Pool Pool, Community
Community Features Fitness, Gated, Playground, Park, Tennis Court(s), Curbs, Pool, Sidewalks
Utilities Available Cable Available, Electricity Available, Natural Gas Available, Sewer Available, Water Available
Waterfront Description None
Roof Type Architectural,Shingle
Street Surface Paved
Porch Covered, Patio
Garage Yes
Building
Lot Description Landscaped, Level, None, Outside City Limits, Subdivision
Faces South
Story 2
Foundation Slab
Sewer Public Sewer
Water Public
Architectural Style Traditional
Level or Stories Two
Additional Building None
Structure Type Brick,Rock
New Construction No
Construction Status Resale (less than 25 years old)
Schools
School District Bentonville
Others
HOA Fee Include Common Areas
Security Features Fire Sprinkler System,Gated Community,Smoke Detector(s)
Acceptable Financing Conventional
Listing Terms Conventional
Special Listing Condition Corporate Listing
Read Less
Want to know what your home might be worth? Contact us for a FREE valuation!

Our team is ready to help you sell your home for the highest possible price ASAP
Bought with Gibson Real Estate





