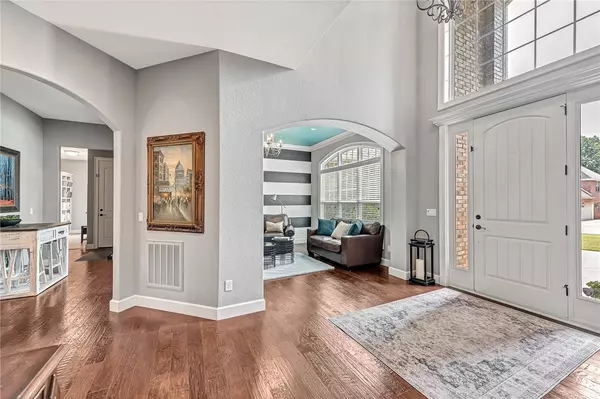$1,475,000
$1,475,000
For more information regarding the value of a property, please contact us for a free consultation.
2309 NW Harvard Walk Bentonville, AR 72712
6 Beds
6 Baths
7,599 SqFt
Key Details
Sold Price $1,475,000
Property Type Single Family Home
Sub Type Single Family Residence
Listing Status Sold
Purchase Type For Sale
Square Footage 7,599 sqft
Price per Sqft $194
Subdivision Heathrow Sub Bentonville
MLS Listing ID 1221666
Sold Date 09/01/22
Style Traditional
Bedrooms 6
Full Baths 5
Half Baths 1
HOA Fees $12/ann
HOA Y/N No
Year Built 2009
Annual Tax Amount $10,218
Lot Size 0.840 Acres
Acres 0.84
Property Description
This incredible updated executive home is located in sought after Heathrow S/D and is just a short distance to the downtown Bentonville area, trail system, and dog park. Featuring a spacious gourmet kitchen that opens into the family room, this home is perfect for entertaining a large group or spending quiet evenings at home. The oversized master bedroom with huge en-suite is perfect for relaxing after a busy day. The remaining large bedrooms located upstairs gives everyone their own space and privacy. Completely renovated in 2020, the finished walk out basement features a kitchenette with dining bar plus extra rooms for exercise, hobbies, or a workshop. The private in-ground gunite swimming pool is the perfect place to entertain friends and cool off. The features of this home are too numerous to mention and you must see it to appreciate everything it has to offer! Showings to start Thursday, 6/23/2022.
Location
State AR
County Benton
Community Heathrow Sub Bentonville
Zoning N
Direction I-49 to Bentonville/N. Walton Blvd exit. Right on NW Creighton then right on to NW Harvard Walk and the home will be down on the right.
Rooms
Basement Finished, Walk-Out Access
Interior
Interior Features Attic, Built-in Features, Ceiling Fan(s), Cathedral Ceiling(s), Central Vacuum, Eat-in Kitchen, Granite Counters, Pantry, Programmable Thermostat, Split Bedrooms, See Remarks, Walk-In Closet(s), Wired for Sound, Mud Room, Storage
Heating Central, Gas
Cooling Central Air, Electric
Flooring Ceramic Tile, Laminate, Simulated Wood, Wood
Fireplaces Number 1
Fireplaces Type Family Room
Fireplace Yes
Window Features Double Pane Windows,Vinyl,Blinds
Appliance Some Gas Appliances, Convection Oven, Double Oven, Dishwasher, Electric Oven, Disposal, Gas Water Heater, Microwave, Oven, Self Cleaning Oven, ENERGY STAR Qualified Appliances, Plumbed For Ice Maker
Laundry Washer Hookup, Dryer Hookup
Exterior
Exterior Feature Concrete Driveway
Parking Features Attached
Fence Back Yard, Metal, Privacy, Wood
Pool Gunite, In Ground, Pool, Private
Community Features Curbs, Near Schools, Park, Sidewalks, Trails/Paths
Utilities Available Cable Available, Electricity Available, Natural Gas Available, Sewer Available, Water Available
Waterfront Description None
View Y/N Yes
Roof Type Asphalt,Shingle
Street Surface Paved
Porch Covered, Deck, Porch
Road Frontage Public Road
Garage Yes
Private Pool true
Building
Lot Description City Lot, Landscaped, Near Park, Subdivision, Views, Wooded
Faces East
Story 3
Foundation Slab
Sewer Public Sewer
Water Public
Architectural Style Traditional
Level or Stories Three Or More
Additional Building None
Structure Type Brick
New Construction No
Schools
School District Bentonville
Others
HOA Fee Include Other
Security Features Storm Shelter,Security System,Smoke Detector(s)
Special Listing Condition Corporate Listing
Read Less
Want to know what your home might be worth? Contact us for a FREE valuation!

Our team is ready to help you sell your home for the highest possible price ASAP
Bought with HomeQuest Realty





