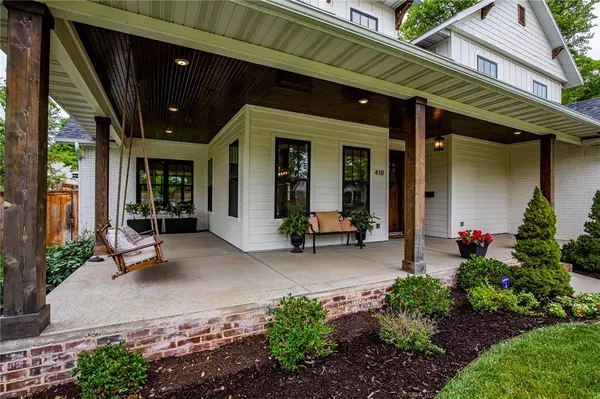$1,615,008
$1,740,000
7.2%For more information regarding the value of a property, please contact us for a free consultation.
410 NW 6th St Bentonville, AR 72712
6 Beds
6 Baths
4,563 SqFt
Key Details
Sold Price $1,615,008
Property Type Single Family Home
Sub Type Single Family Residence
Listing Status Sold
Purchase Type For Sale
Square Footage 4,563 sqft
Price per Sqft $353
Subdivision Demings 2Nd Add Bentonville
MLS Listing ID 1189182
Sold Date 07/19/21
Bedrooms 6
Full Baths 4
Half Baths 2
HOA Y/N No
Year Built 2018
Annual Tax Amount $9,871
Lot Size 10,890 Sqft
Acres 0.25
Property Description
Live the highly desired dwtn Bentonville lifestyle in this custom built home by HGTV's Dave Marrs. Blocks away from the square, world class mountain biking trails, museums, eateries, coffee shops, and outdoor events, you can enjoy small town life with big city amenities. No expense was spared in this exquisite home. Natural light flows through the black, full length windows cascading into the large, open floor plan that creates a warm and inviting space that overlooks a backyard oasis complete with heated saltwater pool, hot tub, covered porch, and outdoor kitchen. Perfect for entertaining: large kitchen with a 48” range, an oversized pantry, a large island with stunning Quartzite countertops, and eat in kitchen all adjacent to the living room with built-in shelving which features a beautiful brick fireplace. The main house is 3750 sq. ft w/ an 813 sq. ft garage apt. perfect for guests, mother-in-law suite, or to start an income producing Airbnb. This house checks all of the boxes and is ready to call home.
Location
State AR
County Benton
Community Demings 2Nd Add Bentonville
Zoning N
Direction Drive north on NW A St., turn Left on NW 6th St., and the home will be on the right.
Interior
Interior Features Attic, Built-in Features, Ceiling Fan(s), Cathedral Ceiling(s), Eat-in Kitchen, Granite Counters, Pantry, Programmable Thermostat, Quartz Counters, Walk-In Closet(s), Wired for Sound, In-Law Floorplan, Multiple Living Areas, Mud Room, Storage
Heating Gas
Cooling Electric
Flooring Carpet, Ceramic Tile, Wood
Fireplaces Number 1
Fireplaces Type Gas Starter, Wood Burning
Fireplace Yes
Appliance Dishwasher, Electric Water Heater, Disposal, Gas Range, Ice Maker, Microwave, Refrigerator, Range Hood, PlumbedForIce Maker
Laundry Washer Hookup, Dryer Hookup
Exterior
Exterior Feature Concrete Driveway
Parking Features Attached
Fence Back Yard
Pool Heated, In Ground, Pool, Private, Salt Water
Community Features Near Schools, Park, Shopping, Sidewalks, Trails/Paths
Utilities Available Cable Available, Electricity Available, Natural Gas Available, Sewer Available, Water Available
Waterfront Description None
Roof Type Architectural,Shingle
Street Surface Paved
Porch Covered, Patio, Porch
Road Frontage Public Road
Garage Yes
Private Pool true
Building
Lot Description Landscaped, Level, Near Park
Faces South
Story 2
Foundation Slab
Sewer Public Sewer
Water Public
Level or Stories Two
Additional Building None, Garage Apartment
Structure Type Brick,Block,Concrete
New Construction No
Schools
School District Bentonville
Others
Security Features Security System,Fire Alarm,Smoke Detector(s)
Special Listing Condition Corporate Listing, None
Read Less
Want to know what your home might be worth? Contact us for a FREE valuation!

Our team is ready to help you sell your home for the highest possible price ASAP
Bought with Keller Williams Market Pro Realty Branch Office





