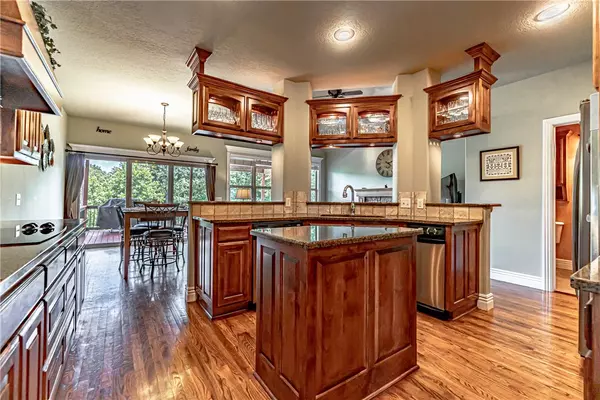$670,000
$659,000
1.7%For more information regarding the value of a property, please contact us for a free consultation.
3602 NW Creekstone Blvd Bentonville, AR 72712
4 Beds
5 Baths
3,631 SqFt
Key Details
Sold Price $670,000
Property Type Single Family Home
Sub Type Single Family Residence
Listing Status Sold
Purchase Type For Sale
Square Footage 3,631 sqft
Price per Sqft $184
Subdivision Creekstone Sub Ph Ii Bentonville
MLS Listing ID 1192526
Sold Date 08/26/21
Style Traditional
Bedrooms 4
Full Baths 3
Half Baths 2
HOA Y/N No
Year Built 2007
Annual Tax Amount $5,668
Lot Size 0.820 Acres
Acres 0.82
Property Description
Enjoy your wooded view from the vaulted red cedar deck overlooking a stunning heated gunite pool that is 10 ft deep with diving board! NOT including in sf is 525sf of ducted bonus room upstairs(needs sheetrock) and 280 sf storage/workshop in basement that is heated and cooled. Thats almost 4500sf!! Hardwood floors, gorgeous wall of windows in living, 2 FP. This beautiful custom built home is ready for a new family to grow up in it. So much room to spread out on just under an acre. Poured concrete retaining wall, garden area, flat driveway for pick-me-up basketball game. Epoxied floor in 3 car garage w storage. Basement has large open area for gameroom, a bedroom, private bath, office, access to crawlspace/ mechanical/plumbing lined with visqueen. Large storage/workshop with double doors to patio. Upstairs has 2 bedrooms, bathroom and a large heated and cooled bonus space that is unfinished. Perfect for game or media. See amenities sheet for updates.
Location
State AR
County Benton
Community Creekstone Sub Ph Ii Bentonville
Zoning N
Direction From I49 merges with Hwy 71 in N Bentonville, east on McNelly, right on Creekstone, house on left.
Rooms
Basement Finished, Walk-Out Access, Crawl Space
Interior
Interior Features Attic, Ceiling Fan(s), Cathedral Ceiling(s), Eat-in Kitchen, Granite Counters, Pantry, Storage, Workshop
Heating Central, Electric
Cooling Central Air, Electric
Flooring Carpet, Ceramic Tile, Wood
Fireplaces Number 2
Fireplaces Type Family Room, Gas Log, Living Room
Fireplace Yes
Window Features Double Pane Windows,Blinds
Appliance Built-In Range, Built-In Oven, Counter Top, Dishwasher, Electric Oven, Electric Water Heater, Disposal, Microwave, Range Hood, Smooth Cooktop, Plumbed For Ice Maker
Laundry Washer Hookup, Dryer Hookup
Exterior
Exterior Feature Concrete Driveway
Parking Features Attached
Fence Metal, Other, See Remarks
Pool Gunite, Heated, In Ground, Pool, Private
Community Features Near Schools, Shopping, Sidewalks, Trails/Paths
Utilities Available Electricity Available, Propane, Sewer Available, Water Available
Waterfront Description None
Roof Type Architectural,Shingle
Street Surface Paved
Porch Balcony, Covered, Deck
Road Frontage Public Road
Garage Yes
Private Pool true
Building
Lot Description Landscaped, Subdivision
Faces West
Story 3
Foundation Crawlspace
Sewer Public Sewer
Water Public
Architectural Style Traditional
Level or Stories Three Or More
Additional Building None
Structure Type Brick,Vinyl Siding
New Construction No
Schools
School District Bentonville
Others
Security Features Fire Sprinkler System,Smoke Detector(s)
Acceptable Financing ARM, Conventional, FHA
Listing Terms ARM, Conventional, FHA
Special Listing Condition None
Read Less
Want to know what your home might be worth? Contact us for a FREE valuation!

Our team is ready to help you sell your home for the highest possible price ASAP
Bought with Gibson Real Estate





