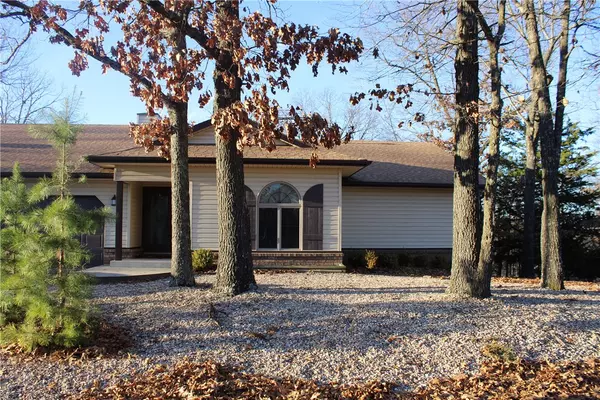$257,500
$255,000
1.0%For more information regarding the value of a property, please contact us for a free consultation.
7 Cherhill Dr Bella Vista, AR 72714
3 Beds
2 Baths
2,100 SqFt
Key Details
Sold Price $257,500
Property Type Single Family Home
Sub Type Single Family Residence
Listing Status Sold
Purchase Type For Sale
Square Footage 2,100 sqft
Price per Sqft $122
Subdivision Wiltshire Sub Bvv
MLS Listing ID 1169295
Sold Date 02/08/21
Bedrooms 3
Full Baths 2
Construction Status Resale (less than 25 years old)
HOA Fees $37/mo
HOA Y/N No
Year Built 1994
Annual Tax Amount $1,893
Lot Size 0.340 Acres
Acres 0.34
Property Description
Vaulted ceiling in living room is adjacent to the dining room and kitchen and is great for entertaining and welcoming guests. Lots of natural light in this home with skylights in the living room. Spacious master suite. The third bedroom has a floor to ceiling window which works great as a home office! Bonus room downstairs. Many recent updates include granite counter tops, tile shower, and paint. Plus newer roof and Trane HVAC system. Thermostat is a digital touchscreen control that is easy to program. This large corner lot has a backyard that is slightly sloped with a wood privacy fence; great for dogs! Back deck has a welcoming pergola that provides a relaxing setting. More pictures to come over the weekend!
Location
State AR
County Benton
Community Wiltshire Sub Bvv
Zoning N
Direction Going north on Highway 71 turn right on Trafalgar, then go approximately a mile then turn left onto Cherhill Dr. Destination is on the left.
Rooms
Basement Finished, Partial, Unfinished, Crawl Space
Interior
Interior Features Cathedral Ceiling(s), Granite Counters, Programmable Thermostat, Split Bedrooms, See Remarks, Skylights, Walk-In Closet(s), Storage, Workshop
Heating Central, Electric, ENERGY STAR Qualified Equipment, Heat Pump
Cooling Central Air, Electric, ENERGY STAR Qualified Equipment
Flooring Carpet, Ceramic Tile, Laminate
Fireplaces Number 1
Fireplaces Type Pellet Stove
Fireplace Yes
Window Features Drapes,Skylight(s)
Appliance Electric Water Heater, Microwave, Range Hood, Smooth Cooktop, Plumbed For Ice Maker
Laundry Washer Hookup, Dryer Hookup
Exterior
Exterior Feature Concrete Driveway
Parking Features Attached
Fence Back Yard, Privacy, Wood
Pool None
Community Features Near Schools, Park, Trails/Paths
Utilities Available Electricity Available, Septic Available, Water Available
Waterfront Description None
Roof Type Architectural,Shingle
Street Surface Paved
Porch Patio
Road Frontage Public Road
Garage Yes
Building
Lot Description Cleared, City Lot, Hardwood Trees, Landscaped, Level, Near Park, Subdivision
Story 2
Foundation Block, Crawlspace
Sewer Septic Tank
Water Public
Level or Stories Two
Additional Building None
Structure Type Brick,Vinyl Siding
Construction Status Resale (less than 25 years old)
Schools
School District Bentonville
Others
HOA Name Bella Vista POA
HOA Fee Include Other
Security Features Smoke Detector(s)
Special Listing Condition None
Read Less
Want to know what your home might be worth? Contact us for a FREE valuation!

Our team is ready to help you sell your home for the highest possible price ASAP
Bought with Crye-Leike REALTORS Fayetteville





