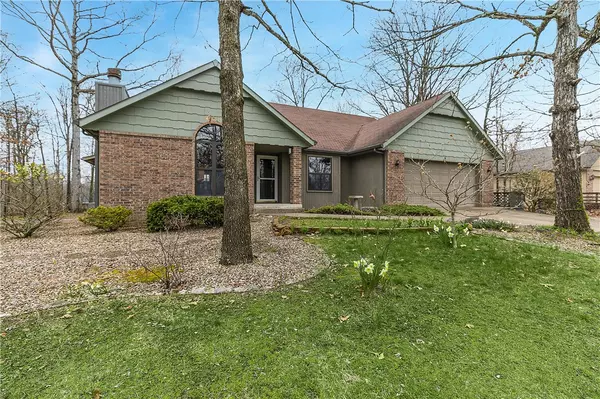$250,000
$250,000
For more information regarding the value of a property, please contact us for a free consultation.
4 Melanie Ln Bella Vista, AR 72714
3 Beds
2 Baths
1,771 SqFt
Key Details
Sold Price $250,000
Property Type Single Family Home
Sub Type Single Family Residence
Listing Status Sold
Purchase Type For Sale
Square Footage 1,771 sqft
Price per Sqft $141
Subdivision Melanie Sub Bvv
MLS Listing ID 1177729
Sold Date 06/15/21
Bedrooms 3
Full Baths 2
HOA Fees $28/mo
HOA Y/N No
Year Built 1989
Annual Tax Amount $1,845
Lot Size 0.310 Acres
Acres 0.31
Property Description
Welcome To Your Next Home! Come Enjoy The Good Life In Bella Vista With Access To Numerous Trails, Lakes, Golf Courses, And So Much More! This Fully Updated Home Offers A Fantastic Location Just Around The Corner From The Back 40 Trails Access, Along With The Oz Skate Park, Metfield Swimming Pool And Golf Complex. Great Layout Offering 3 Bedrooms + A Sunroom/Bonus Room Area. Main Living Area Features Vaulted Ceilings With Wood Flooring And Brick Fireplace. Wood Flooring Also Runs Throughout The Front Bedroom, Which Would Also Make A Great Office Area. Kitchen Features White Painted Cabinets, Tile Backsplash, Granite Counters, New SS Appliances, Pantry Cabinets And Eat-in Dining. Formal Dining Area Just Off Living Room And Sunroom Just Off Kitchen That Leads Out To the Large Back Deck Overlooking The Level Yard. Master Suite With Huge Walk-in Closet. With So Much "New" Here To Enjoy, Put This One On Your Short List And Come See Before It's Too Late!
Location
State AR
County Benton
Community Melanie Sub Bvv
Zoning N
Direction McNelly To Spanker To Dartmoor To Euston To Commonwealth To Melanie Dr To Melanie Circle
Rooms
Basement None, Crawl Space
Interior
Interior Features Ceiling Fan(s), Eat-in Kitchen, Granite Counters, Pantry, Walk-In Closet(s)
Heating Central, Propane
Cooling Central Air
Flooring Carpet, Ceramic Tile, Wood
Fireplaces Number 1
Fireplaces Type None
Fireplace No
Appliance Dishwasher, Electric Range, Disposal, Microwave Hood Fan, Microwave, Propane Water Heater, Refrigerator, ENERGY STAR Qualified Appliances, Plumbed For Ice Maker
Laundry Washer Hookup, Dryer Hookup
Exterior
Exterior Feature Concrete Driveway
Parking Features Attached
Fence None
Pool Community, Gunite
Community Features Pool, Trails/Paths
Utilities Available Electricity Available, Propane, Water Available
Waterfront Description None
Roof Type Architectural,Shingle
Street Surface Paved
Porch Deck
Road Frontage Public Road, Shared
Garage Yes
Building
Lot Description Cleared, Cul-De-Sac, Landscaped, Level, Subdivision
Story 1
Foundation Crawlspace, Slab
Water Public
Level or Stories One
Additional Building None
Structure Type Brick,Masonite
New Construction No
Schools
School District Bentonville
Others
HOA Name Bella Vista POA
HOA Fee Include Other
Security Features Smoke Detector(s)
Acceptable Financing ARM, Conventional, FHA, USDA Loan, VA Loan
Listing Terms ARM, Conventional, FHA, USDA Loan, VA Loan
Special Listing Condition None
Read Less
Want to know what your home might be worth? Contact us for a FREE valuation!

Our team is ready to help you sell your home for the highest possible price ASAP
Bought with NWA Realty Group, LLC





