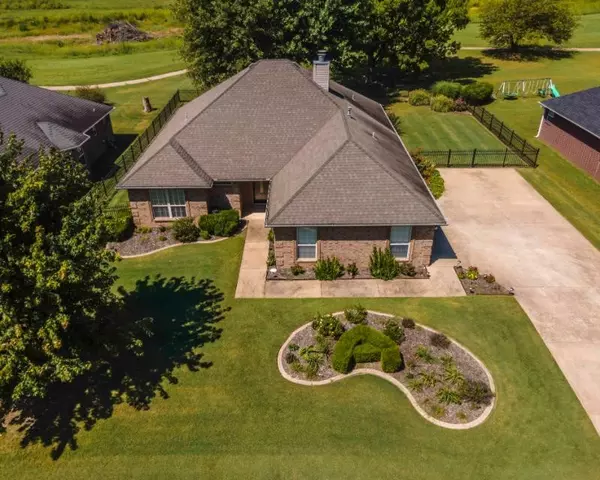$304,000
$315,000
3.5%For more information regarding the value of a property, please contact us for a free consultation.
11147 Bear Dr Farmington, AR 72730
3 Beds
2 Baths
1,820 SqFt
Key Details
Sold Price $304,000
Property Type Single Family Home
Sub Type Single Family Residence
Listing Status Sold
Purchase Type For Sale
Square Footage 1,820 sqft
Price per Sqft $167
Subdivision Riviera Estates
MLS Listing ID 1229028
Sold Date 11/09/22
Bedrooms 3
Full Baths 2
HOA Fees $12/ann
HOA Y/N No
Year Built 2004
Annual Tax Amount $2,027
Lot Size 10,454 Sqft
Acres 0.24
Property Description
Well-maintained 3 BR, 2 BA, 1820 SF home! Some features include a split floor plan, large kitchen with pantry and a huge owner's closet. The ceiling in the entryway makes it inviting for your family and guests to enter. Outside you will find a 12X20 screened-in back porch and a patio that is wired for a hot tub. The beautifully landscaped yard has a yard irrigation system in the front and back. French drains and a sump pump are present to help with the water flow. Refrigerator conveys. A 2-year home warranty will be purchased.
Location
State AR
County Washington
Community Riviera Estates
Zoning N
Direction I-49 Exit 62, West to Farmington - Left on Hwy 170 - Follow to Clubhouse Parkway on the Right - Right on Riviera - Left on Bear Drive - House on the Left
Interior
Interior Features Ceiling Fan(s), Cathedral Ceiling(s), Central Vacuum, Granite Counters, Pantry, Split Bedrooms, Walk-In Closet(s)
Heating Central, Gas
Cooling Central Air, Electric
Flooring Carpet, Ceramic Tile, Wood
Fireplaces Number 1
Fireplaces Type Gas Log, Living Room
Fireplace Yes
Appliance Dishwasher, Gas Range, Gas Water Heater, Microwave Hood Fan, Microwave, Plumbed For Ice Maker
Exterior
Exterior Feature Concrete Driveway
Parking Features Attached
Fence Metal, Partial
Utilities Available Cable Available, Natural Gas Available, Phone Available, Sewer Available
Waterfront Description None
Roof Type Architectural,Shingle
Porch Covered, Screened
Road Frontage Public Road
Garage Yes
Building
Lot Description None, Subdivision
Story 1
Foundation Slab
Level or Stories One
Additional Building None
Structure Type Brick
New Construction No
Schools
School District Prairie Grove
Others
HOA Fee Include See Agent
Security Features Smoke Detector(s)
Special Listing Condition None
Read Less
Want to know what your home might be worth? Contact us for a FREE valuation!

Our team is ready to help you sell your home for the highest possible price ASAP
Bought with Lindsey & Associates Inc





