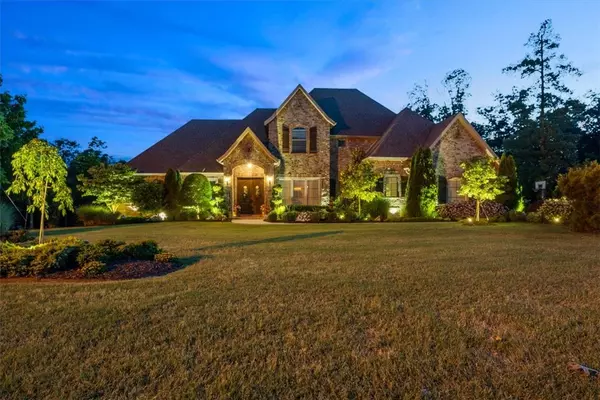$1,145,000
$1,252,000
8.5%For more information regarding the value of a property, please contact us for a free consultation.
1321 Royal Ave Centerton, AR 72719
4 Beds
5 Baths
3,756 SqFt
Key Details
Sold Price $1,145,000
Property Type Single Family Home
Sub Type Single Family Residence
Listing Status Sold
Purchase Type For Sale
Square Footage 3,756 sqft
Price per Sqft $304
Subdivision Versailles Sub
MLS Listing ID 1220800
Sold Date 07/31/22
Style French/Provincial
Bedrooms 4
Full Baths 3
Half Baths 2
Construction Status New Construction
HOA Fees $50/ann
HOA Y/N No
Year Built 2014
Annual Tax Amount $5,694
Lot Size 1.860 Acres
Acres 1.86
Lot Dimensions .
Property Description
Unique turn key opportunity to call this fully furnished lovely French Provincial home located in the Versailles community your home. Located in a highly prized area, this incredible location offers an easy drive to schools and a simple commute to Downtown Bentonville and the Walmart Home Office areas. This elegant home is currently set as a 4 bedroom with a home gym room, a game room and a media room. The property has full surround sound that is zoned for amazing sound control. Incredible exterior amenities create a spa like environment highlighted by a spectacular pool will a waterfall feature, swim up table, jacuzzi pool and shallow tanning shelf, a barrel steam sauna room, 2 fire pits and 1 fireplace, horseshoe pit, and even a zipline to make this a one of kind outdoor entertainment space to enjoy and host incredible home events with. Extensive interior & exterior lighting package to showcase the professionally manicured lawn and landscaping.Please see the attached expanded property description for full details
Location
State AR
County Benton
Community Versailles Sub
Zoning N
Direction From Walton and Central (Highway 72) intersection, go west on Hwy 72 to Versailles on our right. Take Versailles to left on Royal.
Interior
Interior Features Attic, Built-in Features, Ceiling Fan(s), Central Vacuum, Pantry, Programmable Thermostat, Split Bedrooms, Walk-In Closet(s), Wired for Sound
Heating Central, Gas
Cooling Central Air
Flooring Carpet, Ceramic Tile, Wood
Fireplaces Number 3
Fireplaces Type Gas Log
Fireplace Yes
Window Features Double Pane Windows,Vinyl,Blinds
Appliance Some Gas Appliances, Counter Top, Double Oven, Dishwasher, Electric Water Heater, Microwave, Plumbed For Ice Maker
Laundry Washer Hookup, Dryer Hookup
Exterior
Exterior Feature Concrete Driveway
Parking Features Attached
Fence Partial
Pool In Ground, Pool, Private
Community Features Curbs, Near Schools, Sidewalks
Utilities Available Electricity Available, Natural Gas Available, Septic Available, Water Available
Waterfront Description None
Roof Type Architectural,Shingle
Street Surface Paved
Porch Covered, Deck, Patio
Garage Yes
Private Pool true
Building
Lot Description Level, Subdivision
Story 2
Foundation Slab
Sewer Septic Tank
Water Public
Architectural Style French/Provincial
Level or Stories Two
Additional Building None
Structure Type Brick,Rock
New Construction No
Construction Status New Construction
Schools
School District Bentonville
Others
HOA Fee Include See Agent
Security Features Storm Shelter,Security System,Fire Sprinkler System
Acceptable Financing ARM, Conventional, VA Loan
Listing Terms ARM, Conventional, VA Loan
Special Listing Condition None
Read Less
Want to know what your home might be worth? Contact us for a FREE valuation!

Our team is ready to help you sell your home for the highest possible price ASAP
Bought with Keller Williams Market Pro Realty Branch Office





