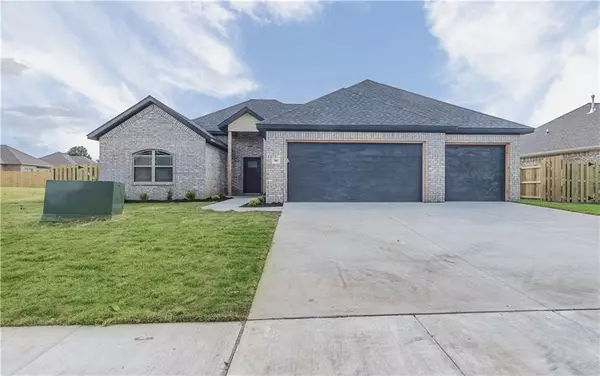$365,485
$355,485
2.8%For more information regarding the value of a property, please contact us for a free consultation.
39 Reighton Dr Bella Vista, AR 72714
4 Beds
2 Baths
1,823 SqFt
Key Details
Sold Price $365,485
Property Type Single Family Home
Sub Type Single Family Residence
Listing Status Sold
Purchase Type For Sale
Square Footage 1,823 sqft
Price per Sqft $200
Subdivision Reighton Sub Bvv
MLS Listing ID 1209038
Sold Date 11/07/22
Bedrooms 4
Full Baths 2
Construction Status New Construction
HOA Y/N No
Year Built 2022
Annual Tax Amount $38
Lot Size 0.320 Acres
Acres 0.32
Property Description
Ravishing new construction home from Parsley Custom Homes! Exquisite details throughout including high quality and modern fixtures, intricate tile work, engineered wood flooring and granite counters. Please see attached spec sheet for details! Wonderful open living space, with contemporary electric log fireplace. Lovely kitchen offers upgraded appliances, tiled backsplash, custom cabinetry and large pantry. Split floorplan has spacious bedrooms. Back deck would be ideal for entertaining or simply relaxing. Great neighborhood on quiet cul-de-sac that is conveniently located right next to the Back 40 trail system. Approximate completion date is July 2022. Come and relish in the elegance this home to offer!
Location
State AR
County Benton
Community Reighton Sub Bvv
Zoning N
Direction From I-49. Take US-71 North. Right on McNelly. Left on Sparker. Continue straight onto Dartmoor. Right on Euston. Right on Witherby. Right on Cresswell. Left on Reighton. Property is located on left.
Rooms
Basement None
Interior
Interior Features Ceiling Fan(s), Pantry, Split Bedrooms, Walk-In Closet(s)
Heating Central
Cooling Central Air
Flooring Carpet, Ceramic Tile
Fireplaces Number 1
Fireplaces Type Electric, Living Room
Fireplace Yes
Window Features Double Pane Windows
Appliance Dishwasher, Electric Range, Electric Water Heater, Disposal, Microwave, Range Hood, Plumbed For Ice Maker
Laundry Washer Hookup, Dryer Hookup
Exterior
Exterior Feature Concrete Driveway
Parking Features Attached
Fence None
Pool None
Community Features Trails/Paths
Utilities Available Cable Available, Electricity Available, Natural Gas Not Available, Phone Available, Sewer Available, Water Available
Waterfront Description None
Roof Type Architectural,Shingle
Street Surface Paved
Porch Deck, Patio, Porch
Road Frontage Public Road
Garage Yes
Building
Lot Description Cul-De-Sac, Subdivision
Story 1
Foundation Slab
Sewer Public Sewer
Water Public
Level or Stories One
Additional Building None
Structure Type Other,See Remarks
New Construction Yes
Construction Status New Construction
Schools
School District Bentonville
Others
Security Features Smoke Detector(s)
Read Less
Want to know what your home might be worth? Contact us for a FREE valuation!

Our team is ready to help you sell your home for the highest possible price ASAP
Bought with Better Homes and Gardens Real Estate Journey





