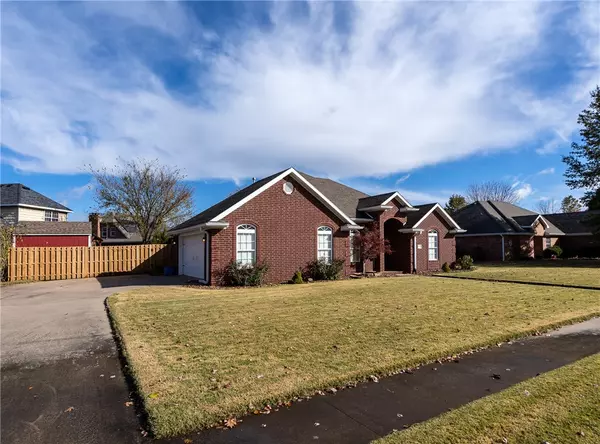$250,000
$260,000
3.8%For more information regarding the value of a property, please contact us for a free consultation.
12064 Riviera Pl Farmington, AR 72730
3 Beds
2 Baths
1,731 SqFt
Key Details
Sold Price $250,000
Property Type Single Family Home
Sub Type Single Family Residence
Listing Status Sold
Purchase Type For Sale
Square Footage 1,731 sqft
Price per Sqft $144
Subdivision Riviera Estates
MLS Listing ID 1203233
Sold Date 01/07/22
Style Traditional
Bedrooms 3
Full Baths 2
Construction Status Resale (less than 25 years old)
HOA Fees $12/ann
HOA Y/N No
Year Built 2005
Annual Tax Amount $1,542
Lot Size 0.260 Acres
Acres 0.26
Property Description
Beautiful all brick home in Valley View Subdivision. Enter through a stunning stained glass door, and enjoy an updated kitchen with granite counter tops and unique accent lighting, as well as a quaint dining room with crown moldings and a chair rail. The living room boasts a lovely fireplace, and the home has tray ceilings and other unique touches that make this a must see. There is a large covered patio with a gas hook up for endless outside get together options. New air conditioning system installed in 2021, as well as a new storage building. This home is a great opportunity for anyone looking for a lovely home in a beautiful, established neighborhood. Come see today!
Location
State AR
County Washington
Community Riviera Estates
Zoning N
Direction From Hwy 62 West, turn left onto Hwy 170. Go about 4 miles to Club House Parkway. Turn right. Turn right onto Riviera Place. Go to stop sign. Turn right onto second Riviera Place. 12064 is on the left.
Interior
Interior Features Attic, Ceiling Fan(s), Eat-in Kitchen, Granite Counters, Pantry, Programmable Thermostat, Walk-In Closet(s)
Heating Central, Gas
Cooling Electric
Flooring Carpet, Ceramic Tile, Laminate, Simulated Wood
Fireplaces Number 1
Fireplaces Type Gas Log, Living Room
Equipment Satellite Dish
Fireplace Yes
Window Features Vinyl
Appliance Some Gas Appliances, Dishwasher, Electric Oven, Electric Range, Disposal, Gas Water Heater, Microwave, Self Cleaning Oven, ENERGY STAR Qualified Appliances, Plumbed For Ice Maker
Laundry Washer Hookup, Dryer Hookup
Exterior
Exterior Feature Concrete Driveway
Parking Features Attached
Fence Back Yard
Pool None
Community Features Golf, Near Fire Station, Near Schools, Park, Sidewalks, Trails/Paths
Utilities Available Electricity Available, Fiber Optic Available, Natural Gas Available, High Speed Internet Available, Sewer Available, Water Available
Waterfront Description None
View Y/N Yes
Roof Type Architectural,Shingle
Porch Covered
Road Frontage Public Road
Garage Yes
Building
Lot Description Cleared, City Lot, Landscaped, Level, Near Park, Subdivision, Views, Near Golf Course
Faces Southeast
Story 1
Foundation Slab
Water Public
Architectural Style Traditional
Level or Stories One
Additional Building Storage
Structure Type Brick
New Construction No
Construction Status Resale (less than 25 years old)
Schools
School District Prairie Grove
Others
HOA Name Valley View POA
HOA Fee Include Maintenance Grounds,Maintenance Structure
Security Features Fire Sprinkler System,Smoke Detector(s)
Special Listing Condition None
Read Less
Want to know what your home might be worth? Contact us for a FREE valuation!

Our team is ready to help you sell your home for the highest possible price ASAP
Bought with eXp Realty NWA Branch





