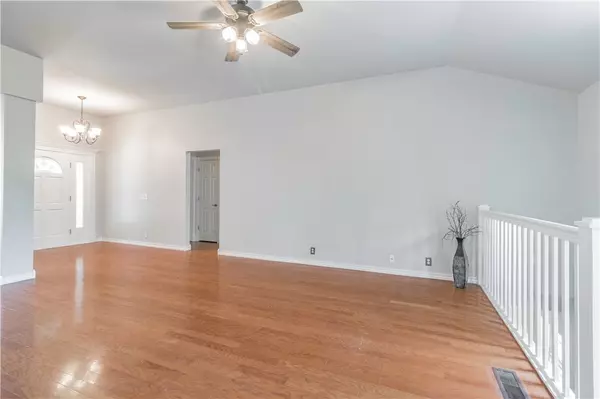$352,500
$352,500
For more information regarding the value of a property, please contact us for a free consultation.
5 Lacock Ln Bella Vista, AR 72714
3 Beds
3 Baths
2,427 SqFt
Key Details
Sold Price $352,500
Property Type Single Family Home
Sub Type Single Family Residence
Listing Status Sold
Purchase Type For Sale
Square Footage 2,427 sqft
Price per Sqft $145
Subdivision Wiltshire Sub Bvv
MLS Listing ID 1184545
Sold Date 06/18/21
Bedrooms 3
Full Baths 3
HOA Y/N No
Year Built 1998
Annual Tax Amount $2,054
Lot Size 0.360 Acres
Acres 0.36
Property Description
BACK 40 at your Back Door! Overlook the trails from your spacious deck with quick access from your backyard! Incredible home on a quiet cul-de-sac, with a new roof and freshly landscaped. Need a seperate living unit? The walkout basement has great potential for those needing a separate space for guests. Extra deep garage for those larger vehicles, plus bonus garage on lower level. Tons of natural light filters in throughout this newly remodeled home, with open and split floor plan. Agent Owned.
Location
State AR
County Benton
Community Wiltshire Sub Bvv
Zoning N
Direction From Northbound Hwy 71 turn right on Trafalgar, left on Lacock. Home is at the end of cul de sac.
Rooms
Basement Finished, Walk-Out Access, Crawl Space
Interior
Interior Features Attic, Ceiling Fan(s), Eat-in Kitchen, Granite Counters, Programmable Thermostat, Split Bedrooms, Walk-In Closet(s)
Heating Electric
Cooling Electric
Flooring Carpet, Luxury Vinyl Plank, Vinyl, Wood
Fireplaces Number 1
Fireplaces Type Insert
Fireplace Yes
Window Features Blinds,Drapes
Appliance Electric Range, Electric Water Heater, Disposal, Microwave, Self Cleaning Oven, ENERGY STAR Qualified Appliances, Plumbed For Ice Maker
Laundry Washer Hookup, Dryer Hookup
Exterior
Exterior Feature Concrete Driveway
Parking Features Attached
Fence None
Community Features Near Fire Station, Park, Trails/Paths
Utilities Available Electricity Available, Septic Available, Water Available
Waterfront Description None
Roof Type Architectural,Shingle
Street Surface Paved
Porch Balcony, Covered, Deck, Porch
Road Frontage Public Road, Shared
Garage Yes
Building
Lot Description Cleared, Cul-De-Sac, Landscaped, Near Park, Subdivision, Sloped
Story 2
Foundation Crawlspace, Slab
Sewer Septic Tank
Water Public
Level or Stories Two
Additional Building None
Structure Type Cedar
New Construction No
Schools
School District Bentonville
Others
Security Features Smoke Detector(s)
Acceptable Financing Conventional
Listing Terms Conventional
Read Less
Want to know what your home might be worth? Contact us for a FREE valuation!

Our team is ready to help you sell your home for the highest possible price ASAP
Bought with Collier & Associates-Bentonville Branch





