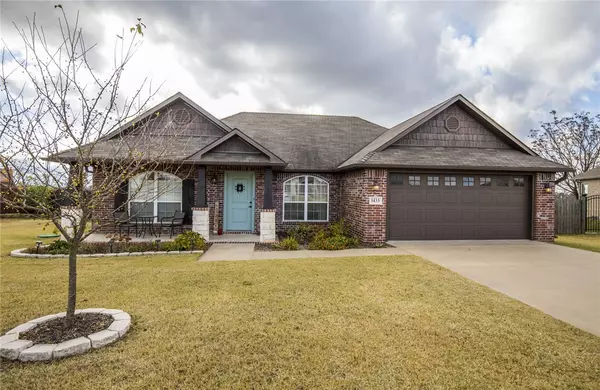$211,500
$205,000
3.2%For more information regarding the value of a property, please contact us for a free consultation.
1433 S Hampton Xing Cave Springs, AR 72718
3 Beds
2 Baths
1,409 SqFt
Key Details
Sold Price $211,500
Property Type Single Family Home
Sub Type Single Family Residence
Listing Status Sold
Purchase Type For Sale
Square Footage 1,409 sqft
Price per Sqft $150
Subdivision Hamptons, The Cave Spgs
MLS Listing ID 1166506
Sold Date 12/08/20
Bedrooms 3
Full Baths 2
Construction Status Resale (less than 25 years old)
HOA Fees $16/ann
HOA Y/N No
Year Built 2013
Annual Tax Amount $1,437
Lot Size 0.310 Acres
Acres 0.31
Property Description
This adorable home in the center of NWA has the perfect location. It is minutes from the shopping in Rogers, and just north of all the things there is to do in Fayetteville and Springdale. The location is tucked into the Cave Springs area where there are still beautiful trees and a view of pasture land. The home has a sweet front porch, as well as a large covered back deck that extends to an uncovered back patio that runs almost the full length of the back of the home. Beautiful details and upgrades can be see throughout the house such as the 2 master bedroom closet storage areas, and an extra bathroom closet added in between the studs for extra storage space! The home has 3 bedrooms, 2 full bathrooms, a 2 car garage, and best of all it comes with a 1/3 of an acre lot with the best views in Cave Springs. The beautiful design of the home is something you have to see in person to be able to fully appreciate each detail.
Location
State AR
County Benton
Community Hamptons, The Cave Spgs
Zoning N
Direction From Follow I-49 N to AR-264 W/W Monroe Ave in Lowell. Take exit 78 from I-49 N. Turn left at exit 78 & continue on W Monroe Ave. Turn right onto Mount Hebron Rd & turn left onto W Shores Ave. Turn left onto Great Meadows Dr. House at end of street.
Rooms
Basement None
Interior
Interior Features Attic, Built-in Features, Ceiling Fan(s), Cathedral Ceiling(s), Eat-in Kitchen, Granite Counters, Pantry, Split Bedrooms, Walk-In Closet(s), Storage
Heating Gas
Cooling Electric
Flooring Carpet, Ceramic Tile
Fireplaces Number 1
Fireplaces Type Living Room
Fireplace Yes
Window Features Blinds,Drapes
Appliance Dishwasher, Electric Range, Disposal, Gas Water Heater, Microwave Hood Fan, Microwave, Plumbed For Ice Maker
Laundry Washer Hookup, Dryer Hookup
Exterior
Exterior Feature Concrete Driveway
Parking Features Attached
Fence Partial
Community Features Curbs, Near Schools, Park, Sidewalks
Utilities Available Electricity Available, Natural Gas Available, Septic Available, Water Available
Waterfront Description None
Roof Type Architectural,Shingle
Porch Covered, Deck, Patio, Porch
Road Frontage Public Road
Garage Yes
Building
Lot Description Cleared, Corner Lot, City Lot, Landscaped, Level, Near Park, Subdivision
Story 1
Foundation Slab
Sewer Septic Tank
Water Public
Level or Stories One
Additional Building None
Structure Type Brick
Construction Status Resale (less than 25 years old)
Schools
School District Rogers
Others
HOA Fee Include Maintenance Structure
Security Features Smoke Detector(s)
Acceptable Financing ARM, Conventional, FHA, USDA Loan, VA Loan
Listing Terms ARM, Conventional, FHA, USDA Loan, VA Loan
Special Listing Condition None
Read Less
Want to know what your home might be worth? Contact us for a FREE valuation!

Our team is ready to help you sell your home for the highest possible price ASAP
Bought with Keller Williams Market Pro Realty Branch Office





