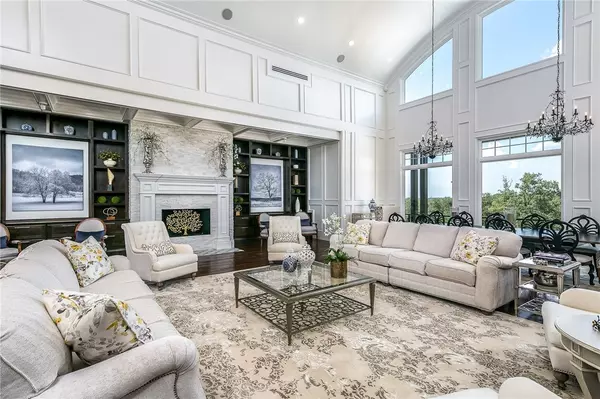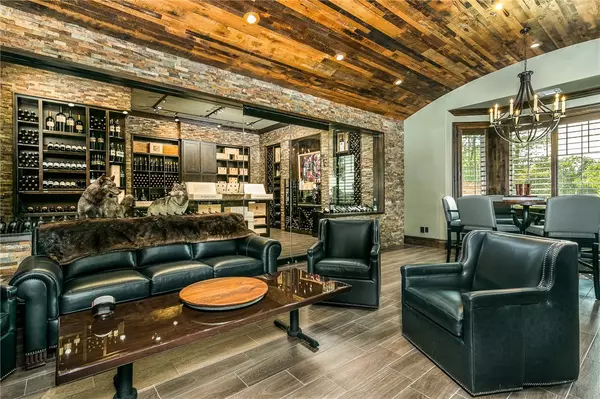$6,000,000
$9,995,000
40.0%For more information regarding the value of a property, please contact us for a free consultation.
9388 Horton Farms Ln Gravette, AR 72736
4 Beds
7 Baths
32,200 SqFt
Key Details
Sold Price $6,000,000
Property Type Single Family Home
Sub Type Single Family Residence
Listing Status Sold
Purchase Type For Sale
Square Footage 32,200 sqft
Price per Sqft $186
Subdivision Horton Farms
MLS Listing ID 1110707
Sold Date 02/22/21
Bedrooms 4
Full Baths 4
Half Baths 3
Construction Status Resale (less than 25 years old)
HOA Y/N No
Year Built 2015
Annual Tax Amount $43,960
Lot Size 200.000 Acres
Acres 200.0
Property Description
Horton Farms is an executive retreat boasting contemporary residences and multi-use buildings featuring amenities for a variety of uses. This property, which brings to mind a 5-star resort, is located about 12 miles from downtown Bentonville in Northwest Arkansas. Estate Home is 15,000 sq.ft. Guest Home is 5500 sq.ft. Event Hall is 8500 sq.ft. and the Retreat is 3200 sq.ft. There is also a caretakers cottage. Northwest Arkansas is leaving its "best kept secret" status far behind as it continually hits "best of" lists in publications like US News and World Report and National Geographic. We are home to the world's largest collection of American Art in Crystal Bridges, some of the best mountain biking trails in the country, as well as the corporate headquarters of Tyson Foods, JB Hunt Transport Services, and Walmart. This is a one of kind amazing opportunity with tons of possibilities. This is also listed as commercial listing MLS #1104497 & land MLS #1136320
Location
State AR
County Benton
Community Horton Farms
Zoning N
Direction From Walmart Home Office to Horton Farms: 1: Go South on Walton Blvd / US 71 for .6 miles 2: Turn Right on SW AR 102 for 7.7 miles 3: Turn Right on to Bethlehem Rd for 1.3 miles 4: Turn Right at stop sign for 1 mile 5: Turn Left on to Horton Farms Lane.
Rooms
Basement Finished, Walk-Out Access
Interior
Interior Features Attic, Wet Bar, Built-in Features, Ceiling Fan(s), Cathedral Ceiling(s), Central Vacuum, Eat-in Kitchen, Granite Counters, Hot Tub/Spa, Intercom, Pantry, Programmable Thermostat, Split Bedrooms, See Remarks, Smart Home, Shared, Walk-In Closet(s), Wired for Sound, Window Treatments, In-Law Floorplan, Multiple Master Suites
Heating Central, Electric
Cooling Central Air, Electric
Flooring Carpet, Ceramic Tile, Wood
Fireplaces Number 2
Fireplaces Type Family Room, Gas Log, Gas Starter, Living Room, Multi-Sided
Equipment Intercom
Fireplace Yes
Window Features ENERGY STAR Qualified Windows,Blinds,Plantation Shutters
Appliance Some Gas Appliances, Built-In Range, Built-In Oven, Dishwasher, Electric Oven, Electric Range, Electric Water Heater, Disposal, Ice Maker, Microwave, Refrigerator, ENERGY STAR Qualified Appliances, PlumbedForIce Maker
Laundry Washer Hookup, Dryer Hookup
Exterior
Exterior Feature Concrete Driveway
Parking Features Detached
Fence Fenced
Pool Heated, In Ground, Pool, Private
Utilities Available Electricity Available, Propane, Septic Available, Water Available
Waterfront Description Creek
View Y/N Yes
Roof Type Architectural,Shingle
Accessibility Accessible Elevator Installed
Handicap Access Accessible Elevator Installed
Porch Balcony, Covered, Patio
Road Frontage Private Road
Garage Yes
Private Pool true
Building
Lot Description Landscaped, Resort Property, Views
Story 2
Foundation Slab
Sewer Septic Tank
Water Public, Well
Level or Stories Two
Additional Building Barn(s), Guest House, Outbuilding, Storage, Garage Apartment
Structure Type Brick,Rock
Construction Status Resale (less than 25 years old)
Schools
School District Decatur
Others
Security Features Storm Shelter,Security System,Fire Sprinkler System,Smoke Detector(s)
Acceptable Financing ARM, Conventional
Listing Terms ARM, Conventional
Special Listing Condition None
Read Less
Want to know what your home might be worth? Contact us for a FREE valuation!

Our team is ready to help you sell your home for the highest possible price ASAP
Bought with Keller Williams Market Pro Realty Branch Office





