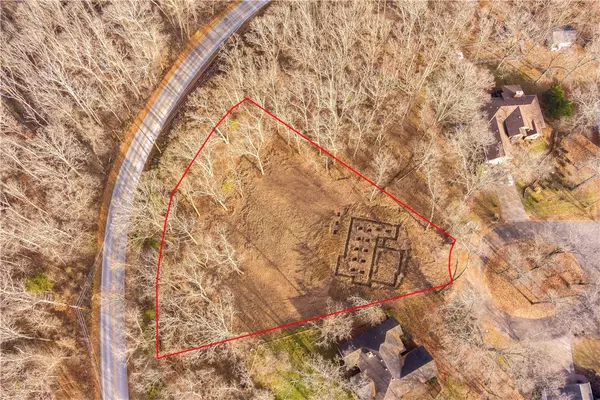$417,267
$395,460
5.5%For more information regarding the value of a property, please contact us for a free consultation.
14 Stratfield Ln Bella Vista, AR 72714
2 Beds
3 Baths
1,521 SqFt
Key Details
Sold Price $417,267
Property Type Single Family Home
Sub Type Single Family Residence
Listing Status Sold
Purchase Type For Sale
Square Footage 1,521 sqft
Price per Sqft $274
Subdivision Dartmoor Sub Bvv
MLS Listing ID 1203346
Sold Date 12/02/22
Style Cabin/Cottage,Contemporary
Bedrooms 2
Full Baths 2
Half Baths 1
Construction Status New Construction
HOA Y/N No
Year Built 2022
Annual Tax Amount $38
Lot Size 0.580 Acres
Acres 0.58
Lot Dimensions 216x207x61x39x142
Property Description
This two bedroom, 2 full bath premium home, near bike trails and Hwy 71, boasts high efficiency Pella windows and doors, beautiful light filled sunroom with beautiful windows all around, this isn't like most homes you see in the area with its modern design elements. All on a level lot right above Cooper elementary, this is going to be stunning. Approximate completion date of July 2022.
Location
State AR
County Benton
Community Dartmoor Sub Bvv
Zoning N
Direction Get on I-49 N/US-71 N, Follow I-49 N/US-71 N and Bella Vista Way to Mercy Way in Bella Vista, Follow Mercy Way, Dartmoor Rd and Manchester Dr to Stratfield Ln
Rooms
Basement None
Interior
Interior Features Ceiling Fan(s), Eat-in Kitchen, Granite Counters, Pantry, Quartz Counters, Smart Home, Walk-In Closet(s)
Heating Central, Electric
Cooling Central Air, Electric
Flooring Ceramic Tile, Wood
Fireplace No
Window Features Double Pane Windows,ENERGY STAR Qualified Windows,Wood Frames
Appliance Dishwasher, Electric Cooktop, Electric Oven, Electric Water Heater, Disposal, Microwave, Refrigerator, ENERGY STAR Qualified Appliances
Laundry Washer Hookup, Dryer Hookup
Exterior
Exterior Feature Concrete Driveway
Parking Features Attached
Fence None
Pool None
Community Features Trails/Paths
Utilities Available Cable Available, Electricity Available, Natural Gas Available, Phone Available, Septic Available, Water Available
Waterfront Description None
Roof Type Architectural,Shingle
Street Surface Paved
Porch Deck, Enclosed
Road Frontage Public Road, Shared
Garage Yes
Building
Lot Description Cleared, City Lot, Landscaped, Level, Subdivision, Wooded
Story 1
Foundation Slab
Sewer Septic Tank
Water Public
Architectural Style Cabin/Cottage, Contemporary
Level or Stories One
Additional Building None
Structure Type Brick,Stucco
New Construction Yes
Construction Status New Construction
Schools
School District Bentonville
Others
HOA Name Bella Vista
HOA Fee Include See Agent
Security Features Fire Alarm,Fire Sprinkler System,Smoke Detector(s)
Acceptable Financing ARM, Conventional, FHA, VA Loan
Listing Terms ARM, Conventional, FHA, VA Loan
Read Less
Want to know what your home might be worth? Contact us for a FREE valuation!

Our team is ready to help you sell your home for the highest possible price ASAP
Bought with Collier & Associates-Bentonville Branch





